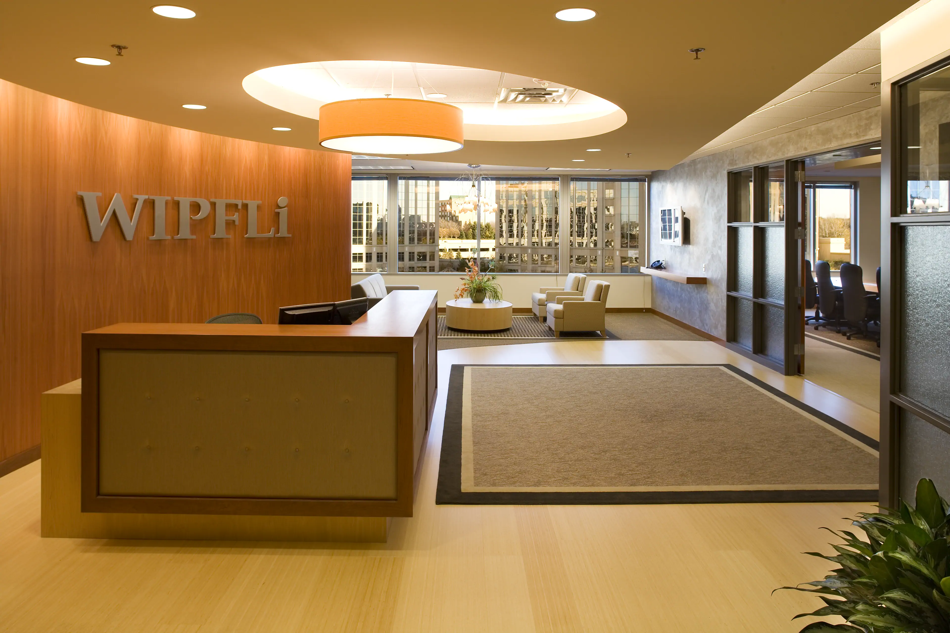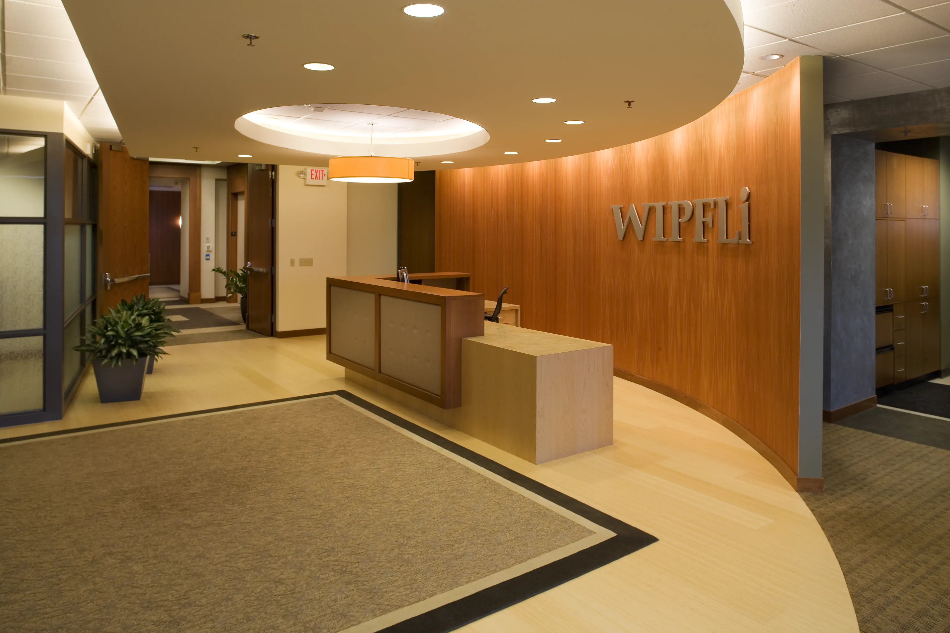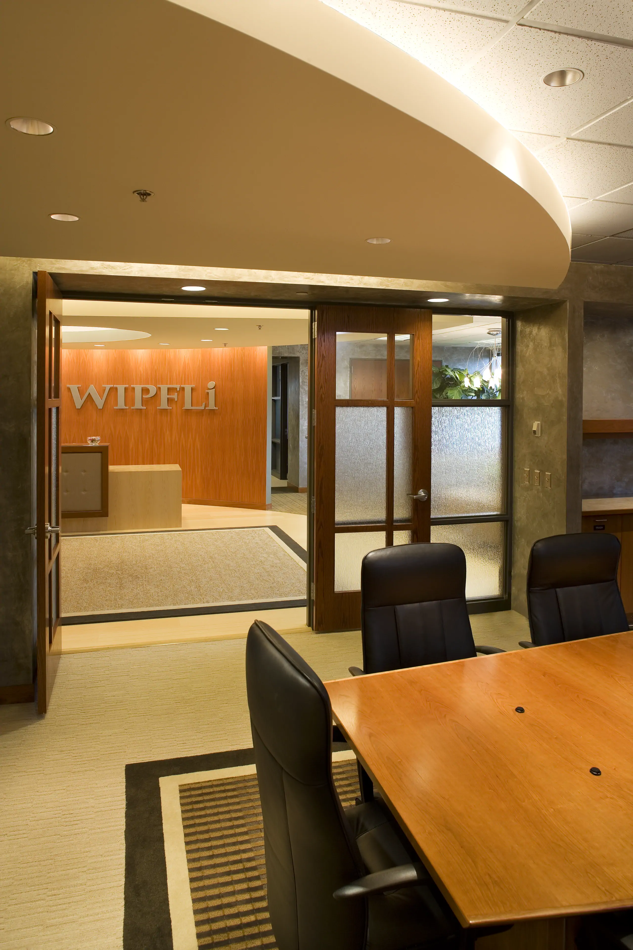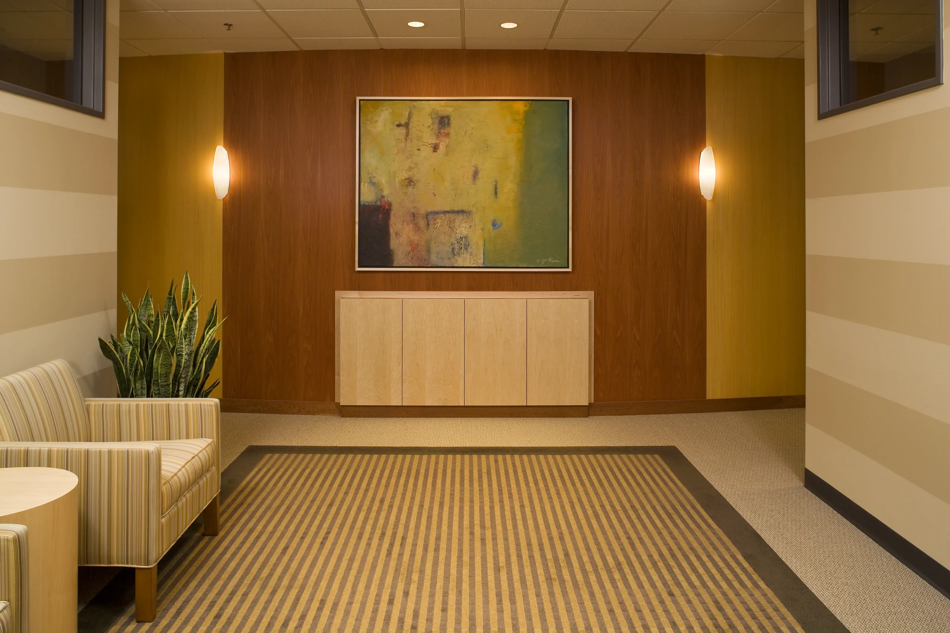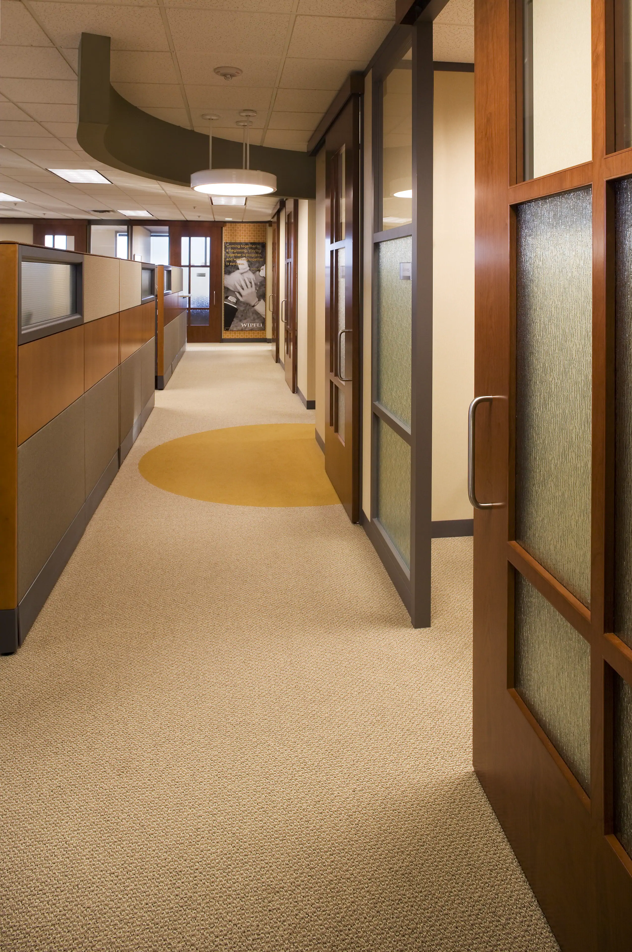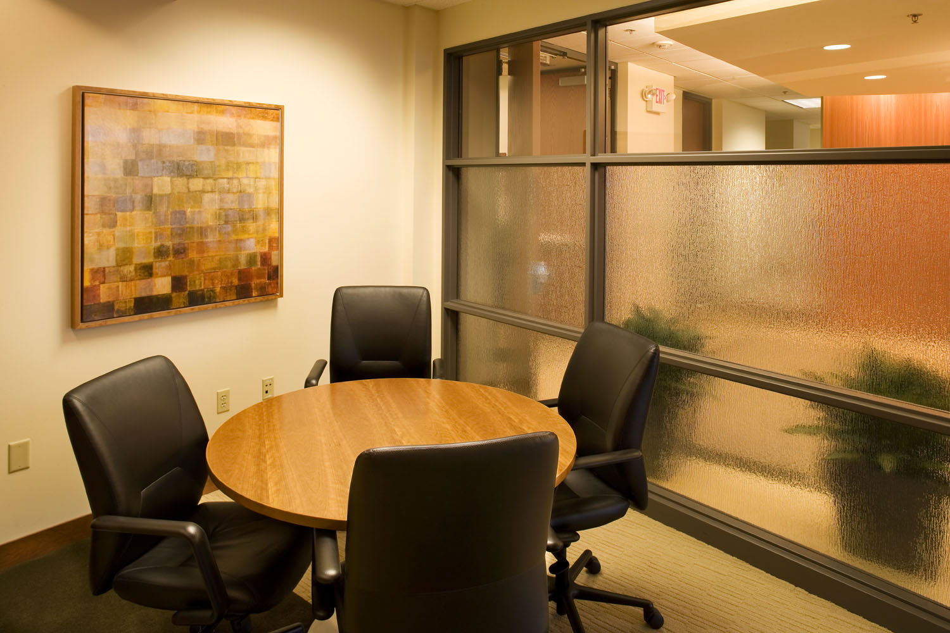WIPFLi CPAs and Consultants
Project Description: A rapidly growing accounting firm needed reconfigurable space in order to respond to rapid growth while creating a stimulating environment that could attract top talent. A highly efficient space plan and modular wall systems allowed the firm to exceed the building fit plan by 20 additional staff members while adding a training center to the program.
Size : 23,000 s.f. phase one
Cost: $45.00 s.f. construction and wall systems
Project Team:
Architect: Rick Lundin AIA Lundin Architects LLC
with: Mike Bader Fuse 57 llc. Vicki Nolan, Vicki Nolan Design.
Photography: Troy Thies Photography
Copyright © 2020 | All rights reserved | Privacy Policy

