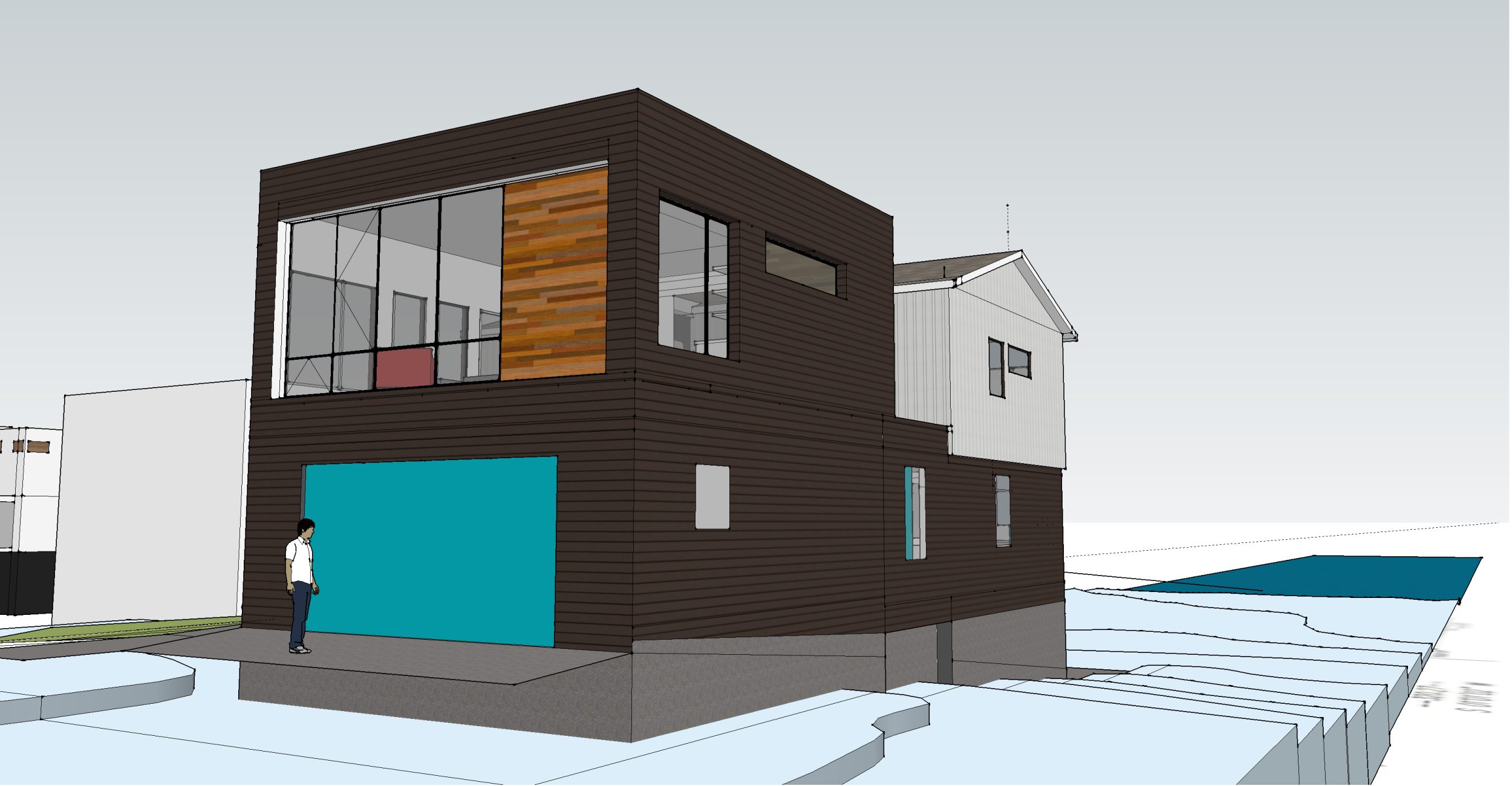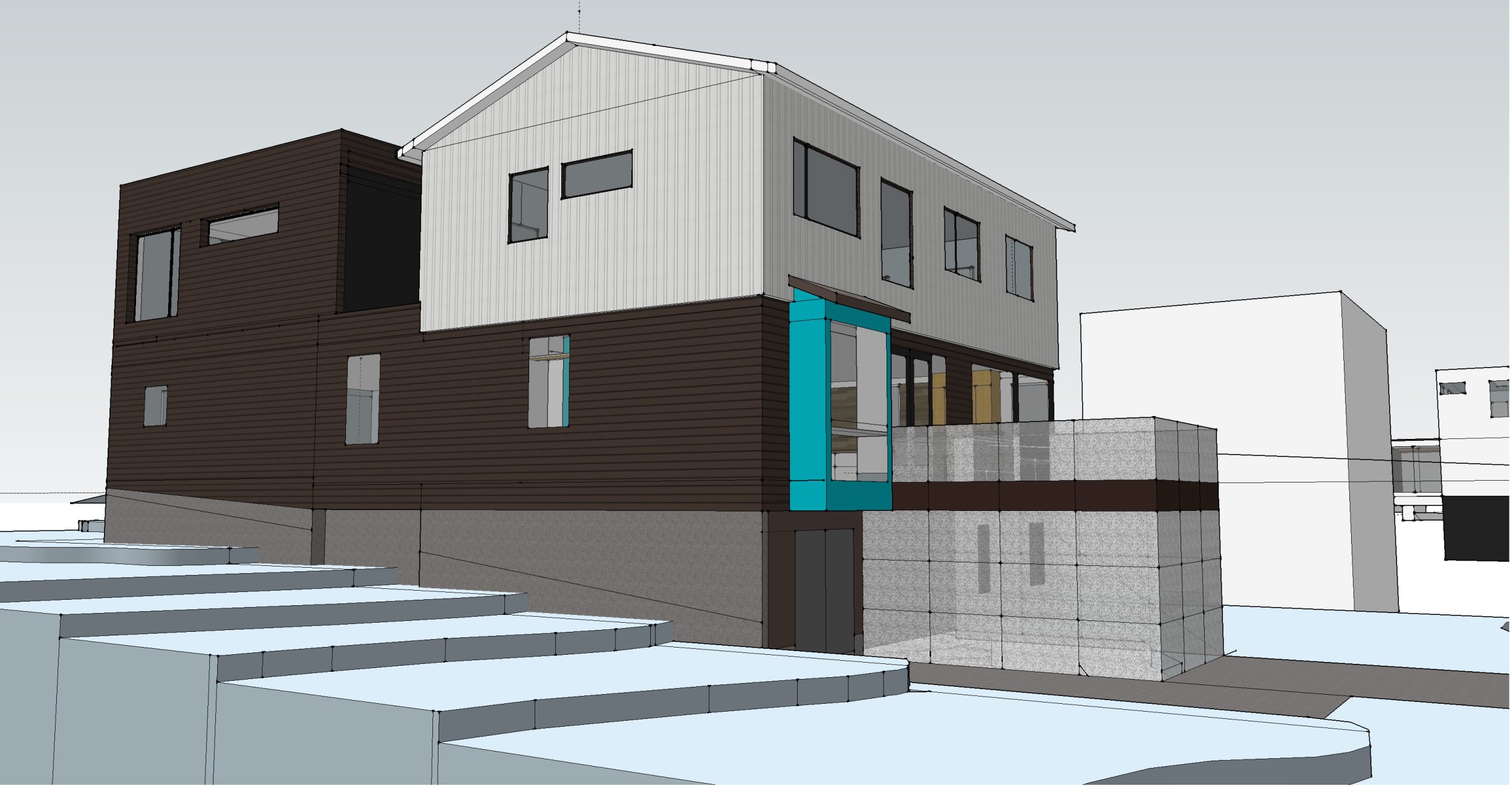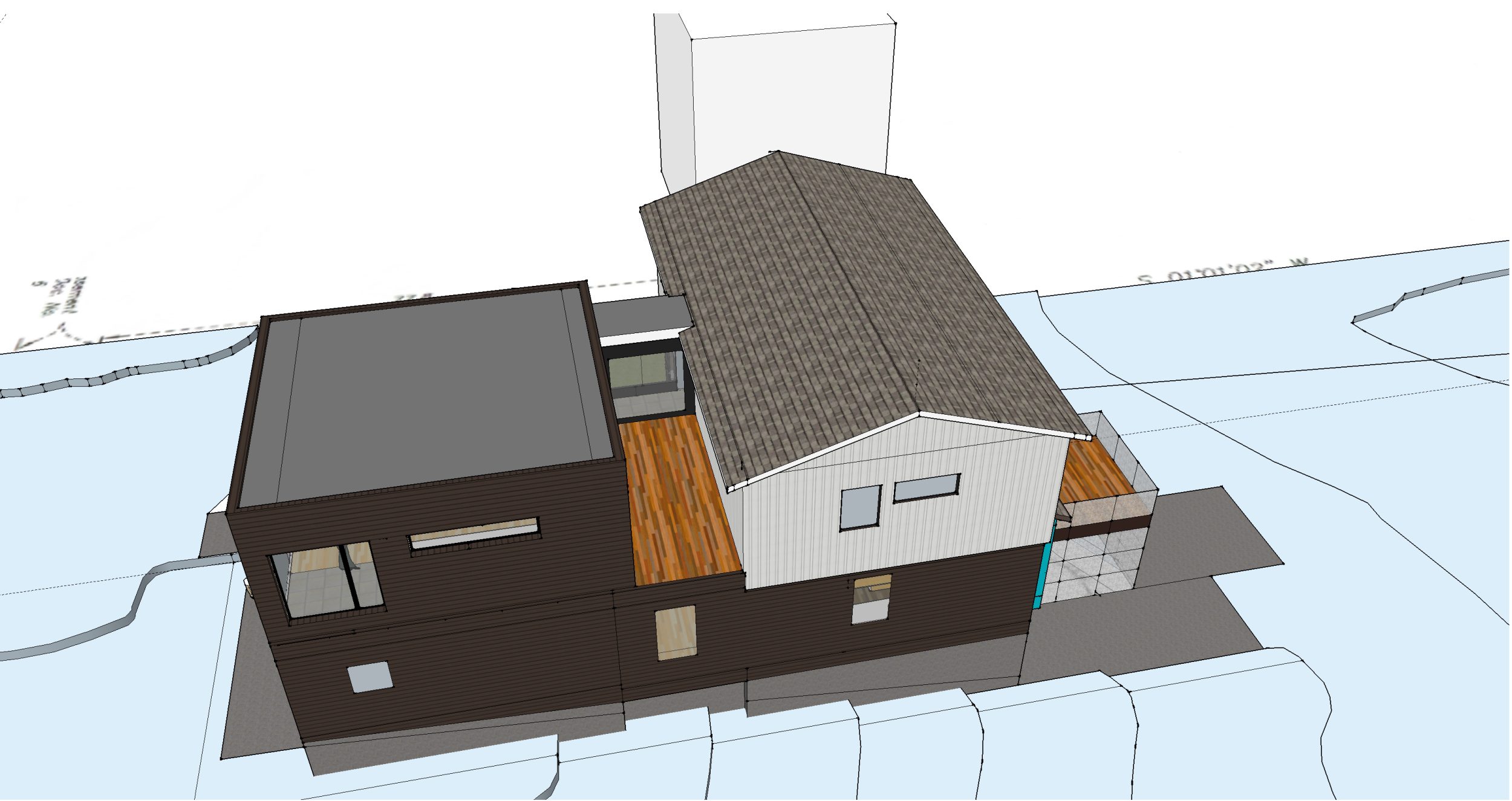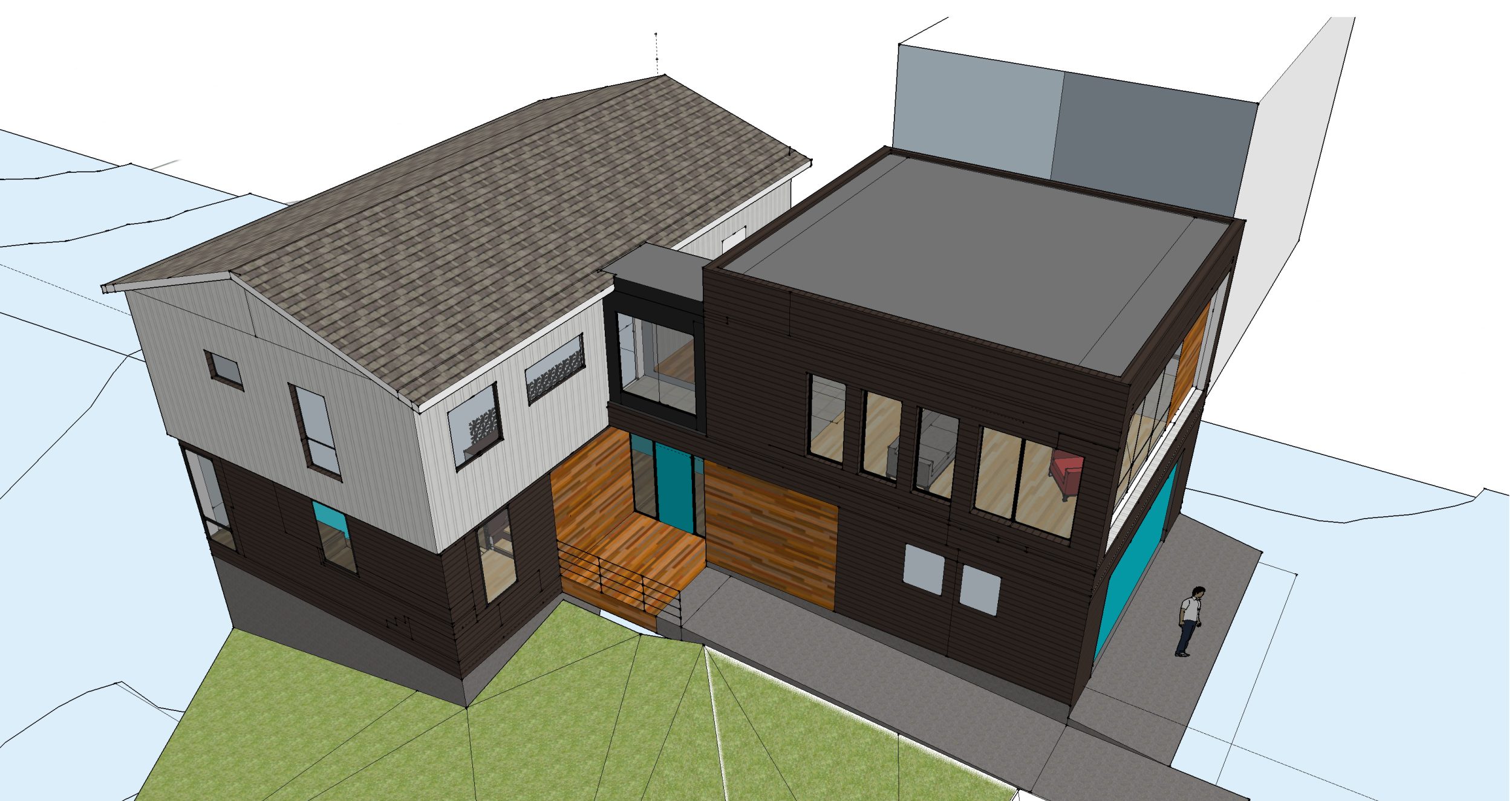Studio addition
Project Description: Seeking light filled space for family activities such as exercise, yoga and art a new space is created over an existing flat roofed garage. A glass sided corridor connect the house and studio helping to enforce a feeling of retreat while large south and west facing windows give light and a sense of being in the tee tops.
Project Team:
Architect: Rick Lundin AIA Lundin Architects LLC
Copyright © 2020 | All rights reserved | Privacy Policy







