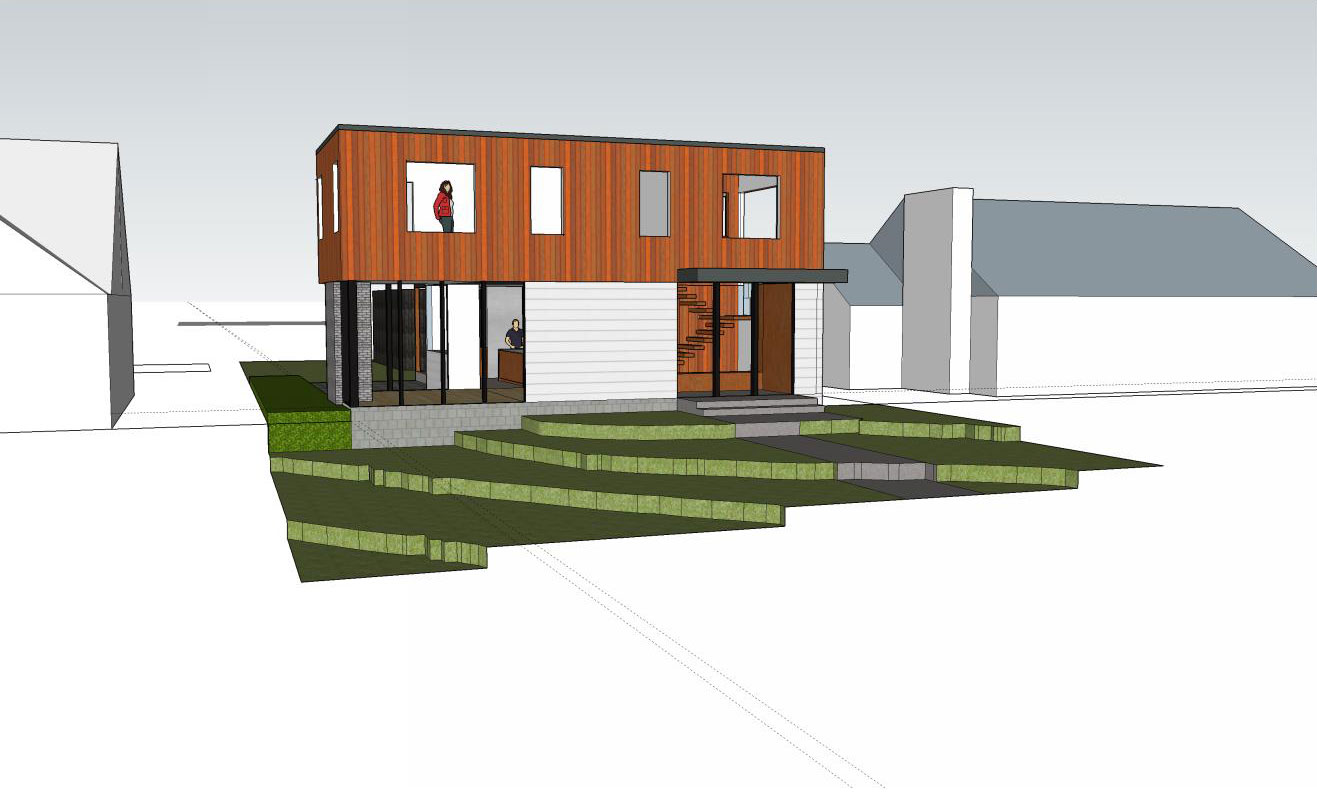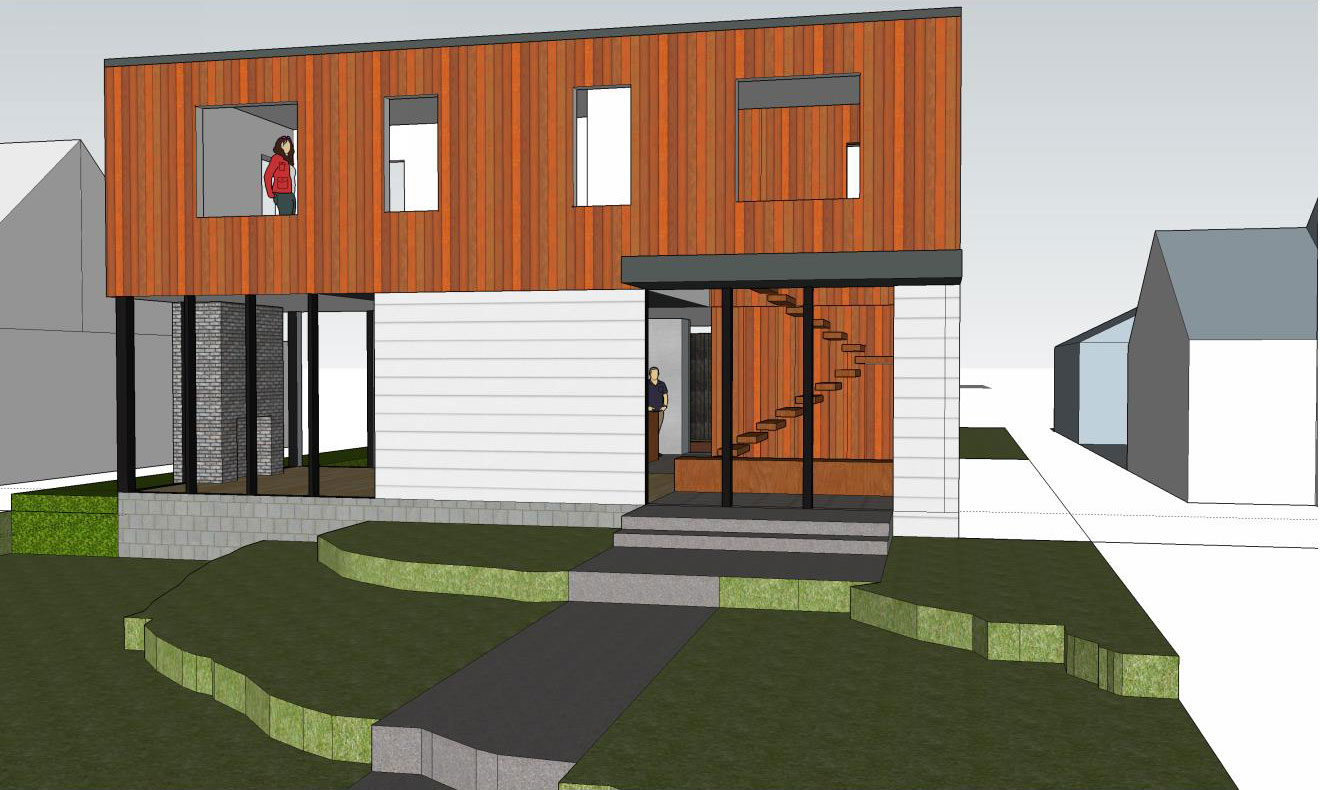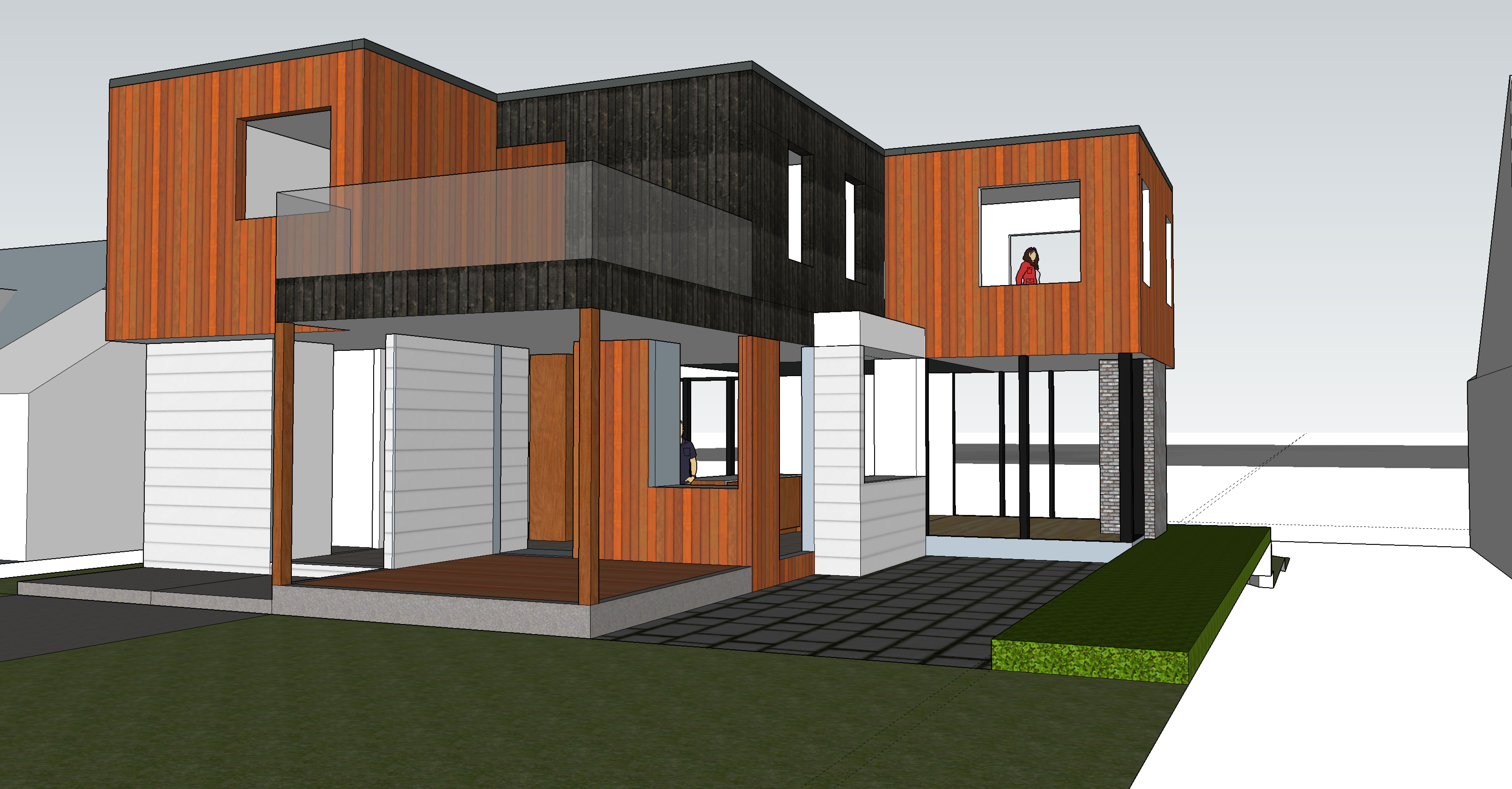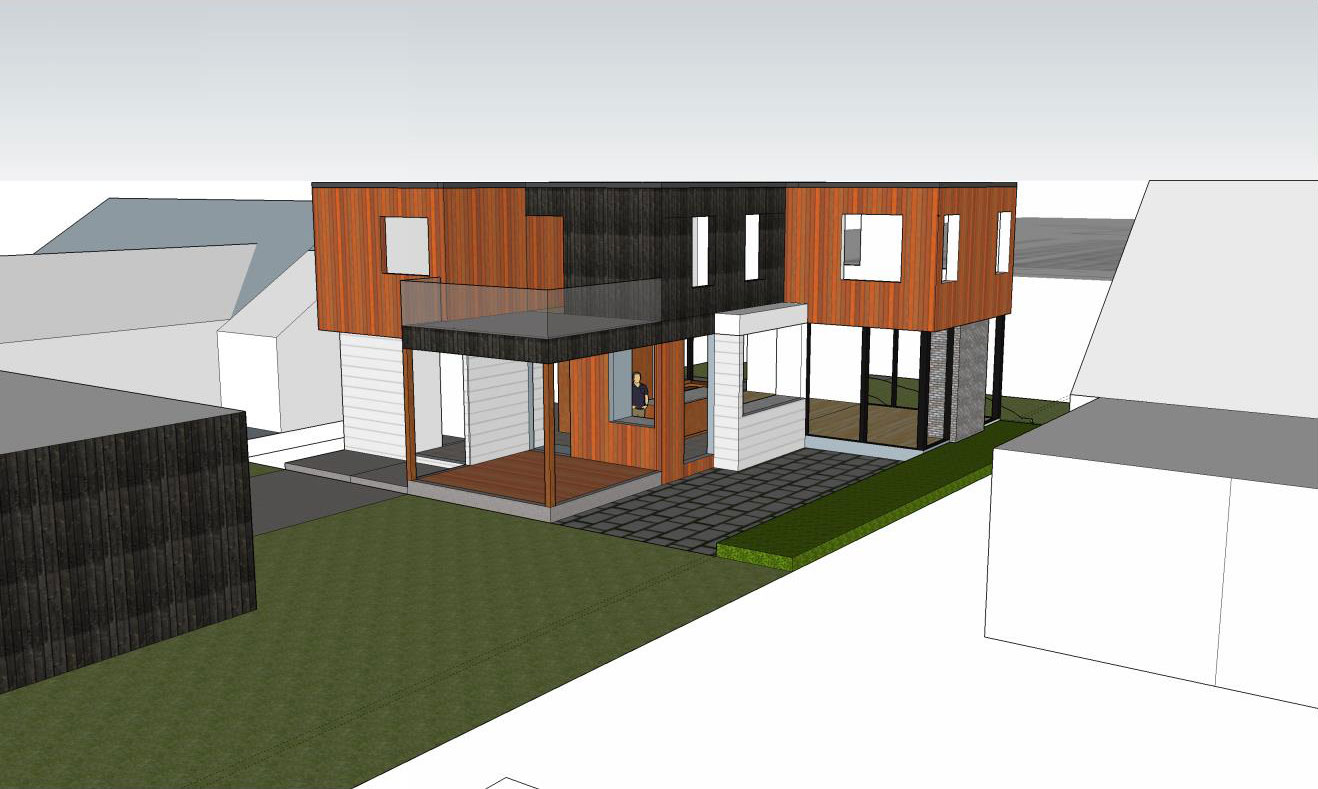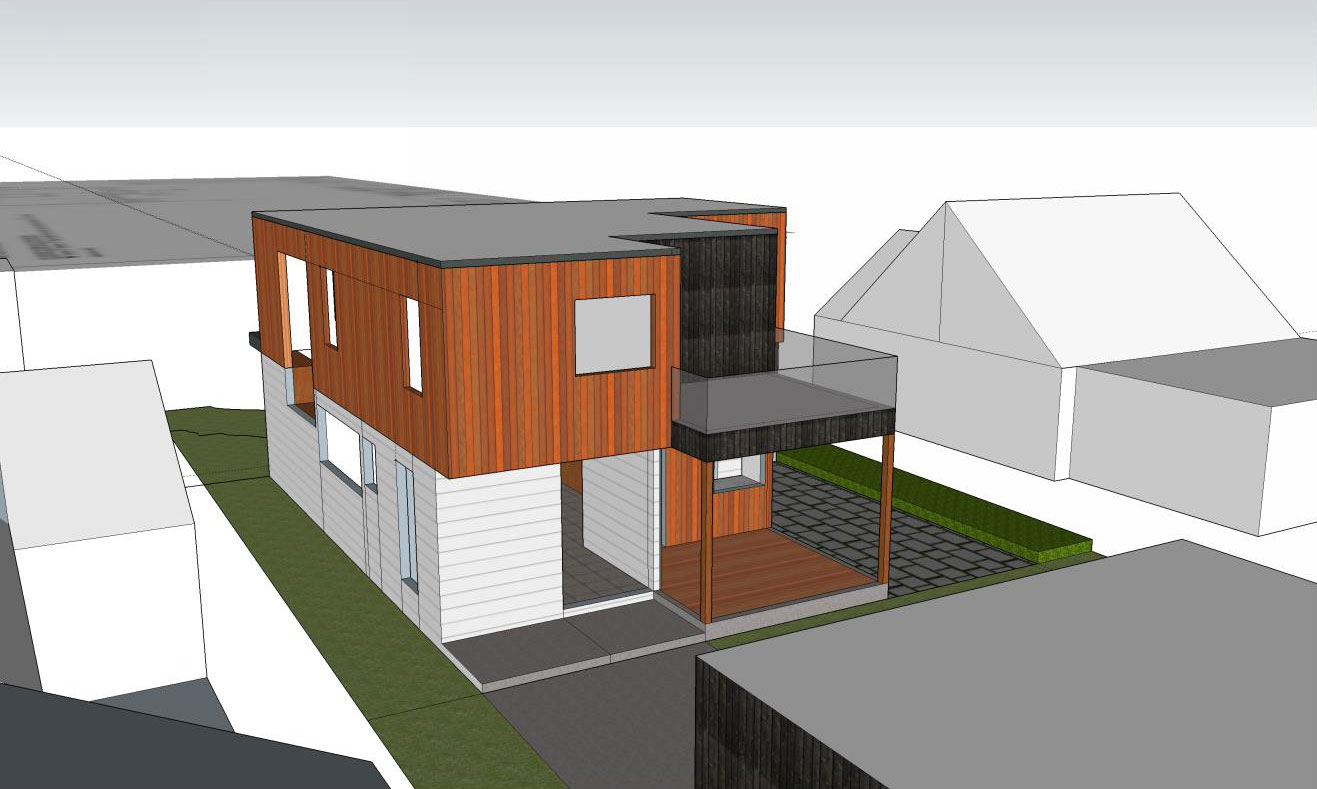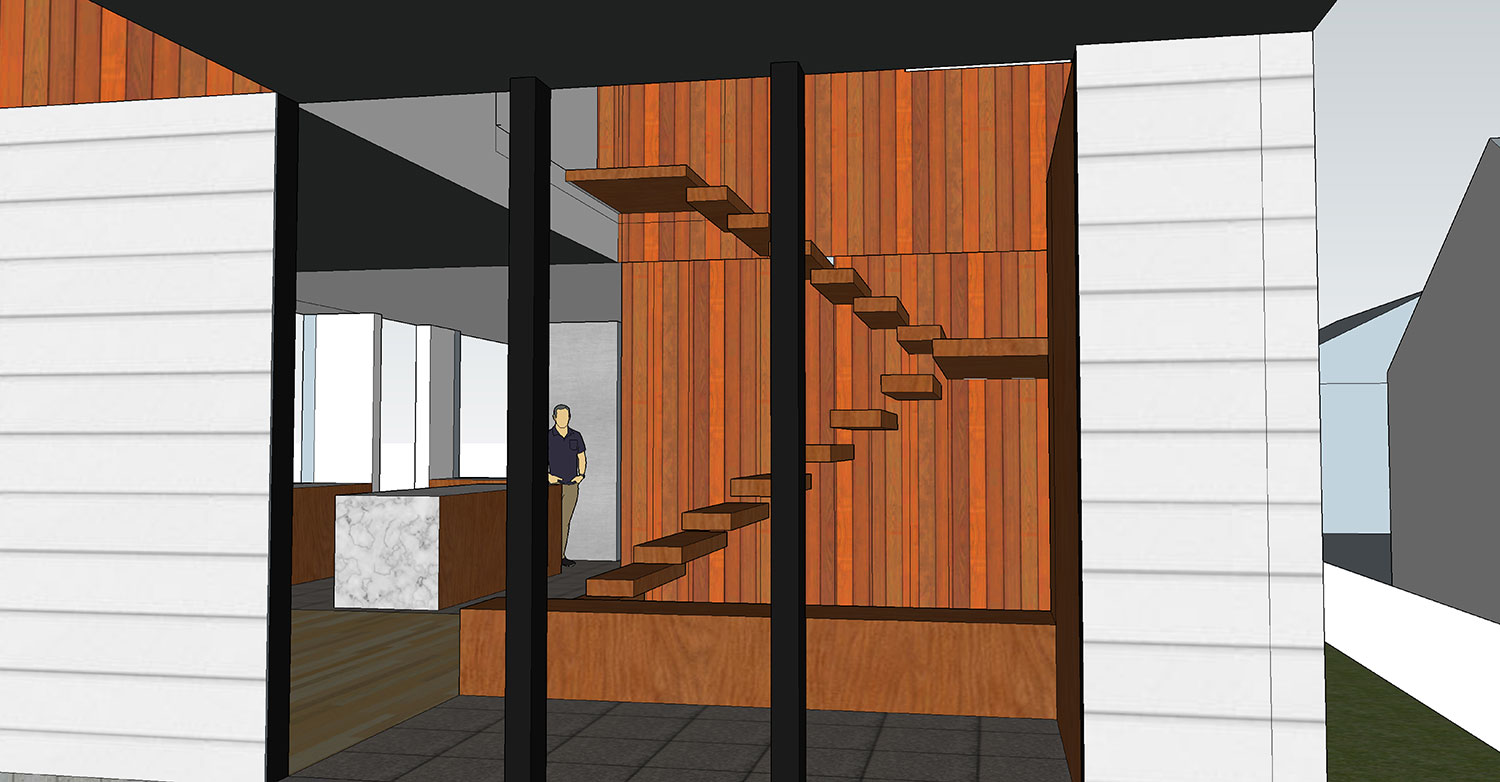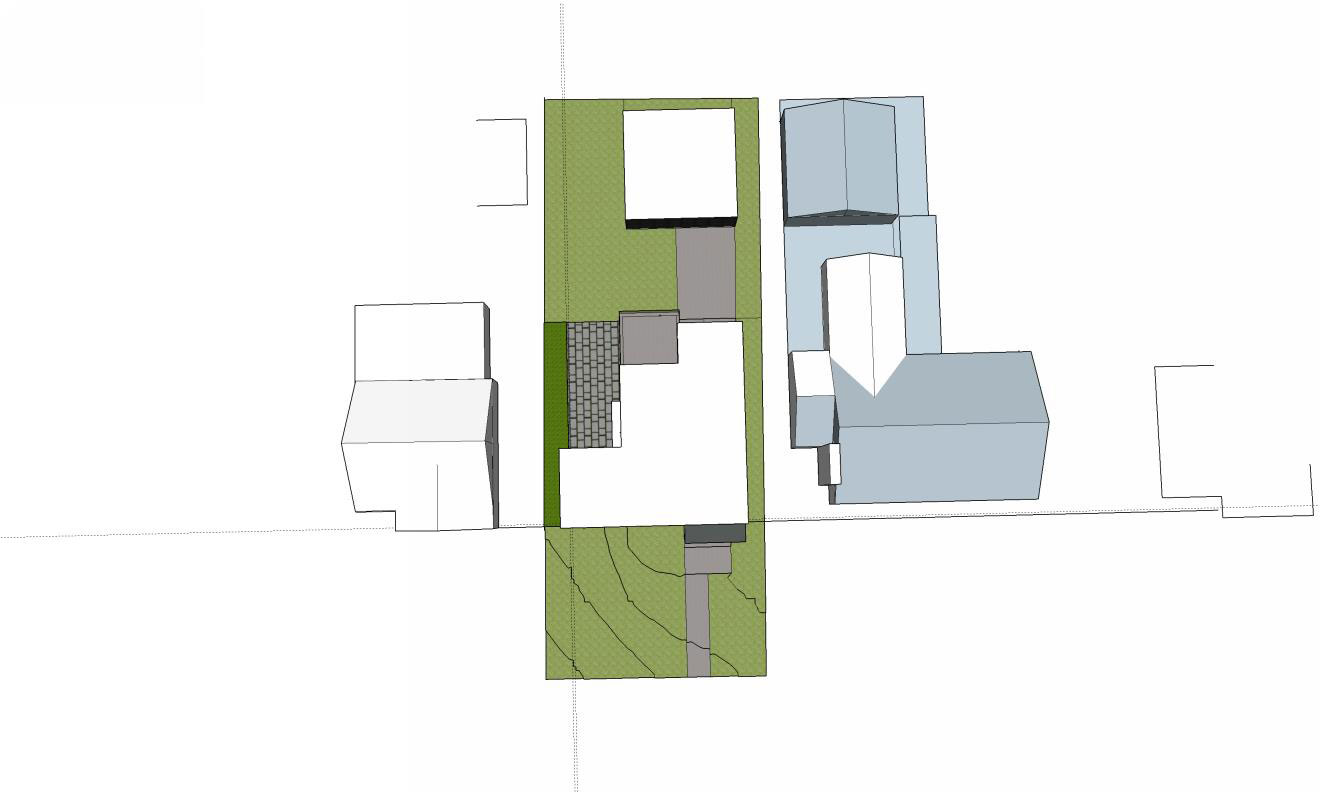Modern Infil House prototype C
Project Description: A modern Prototype home for a standard urban 50’ lot. This house features a large screened porch, first floor office/guest bedroom, mudroom, ¾ bath, and 3 bedrooms and two bath up,
Project Team:
Architect: Rick Lundin AIA Lundin Architects LLC
Copyright © 2020 | All rights reserved | Privacy Policy

