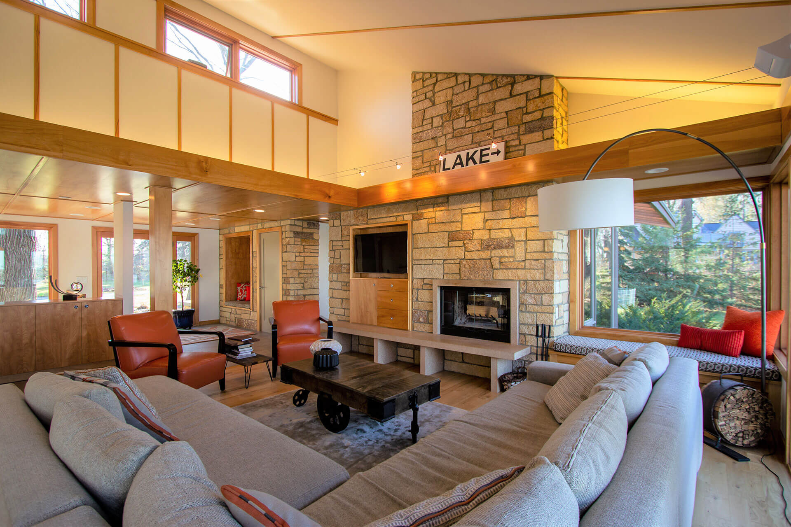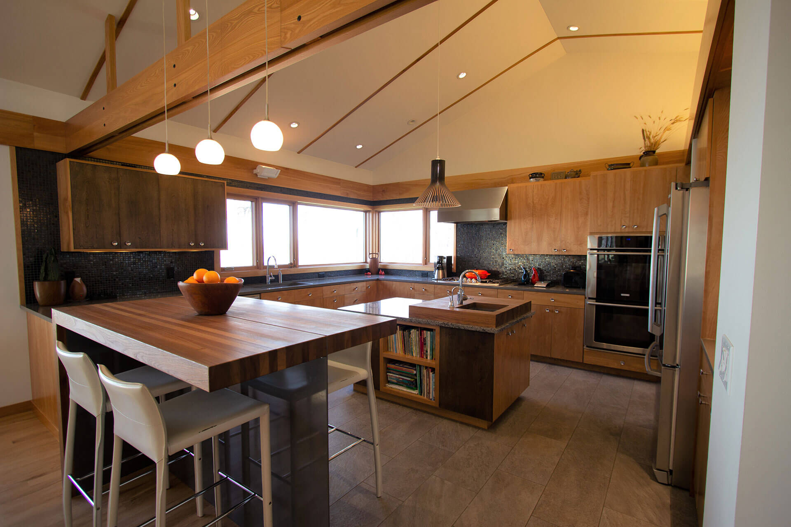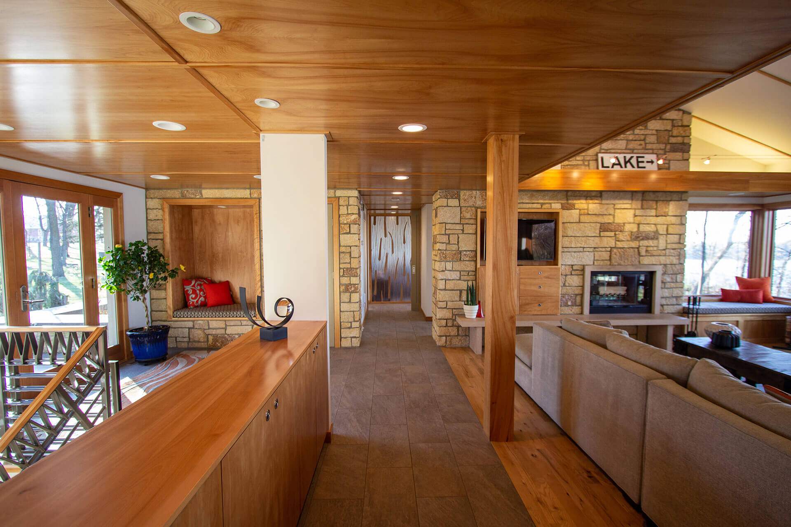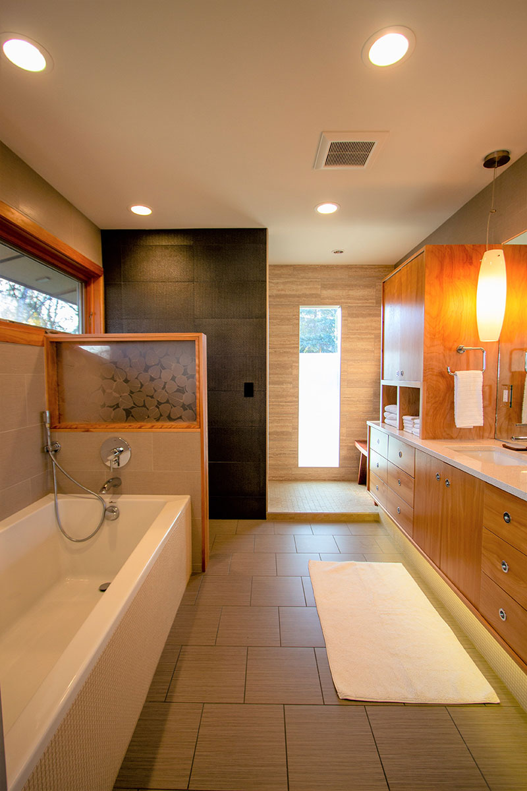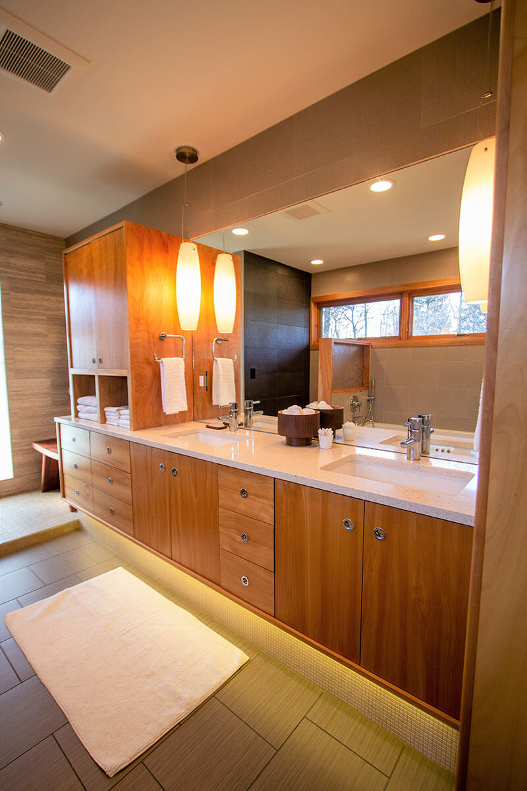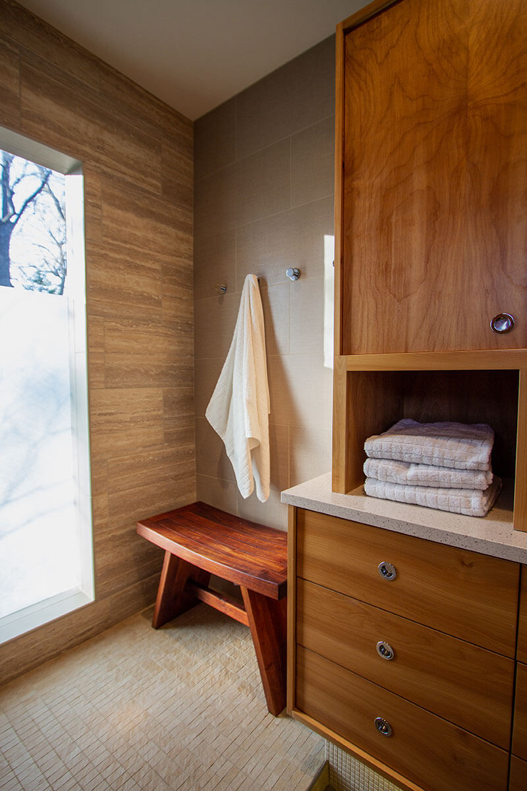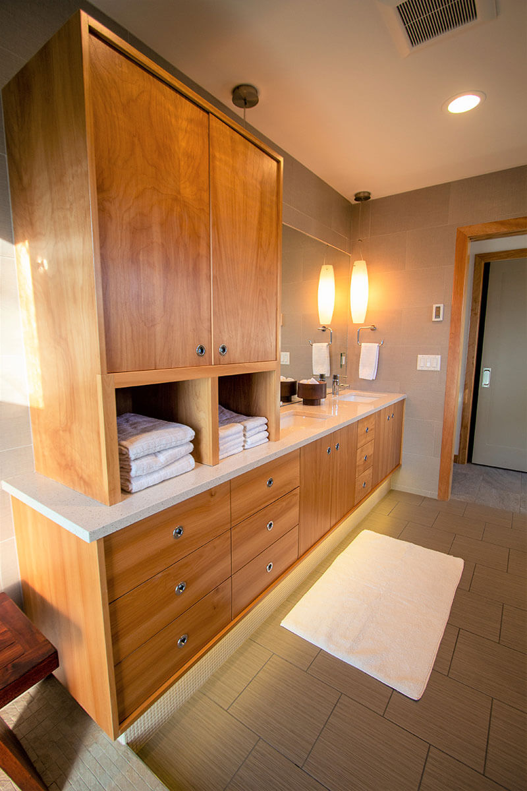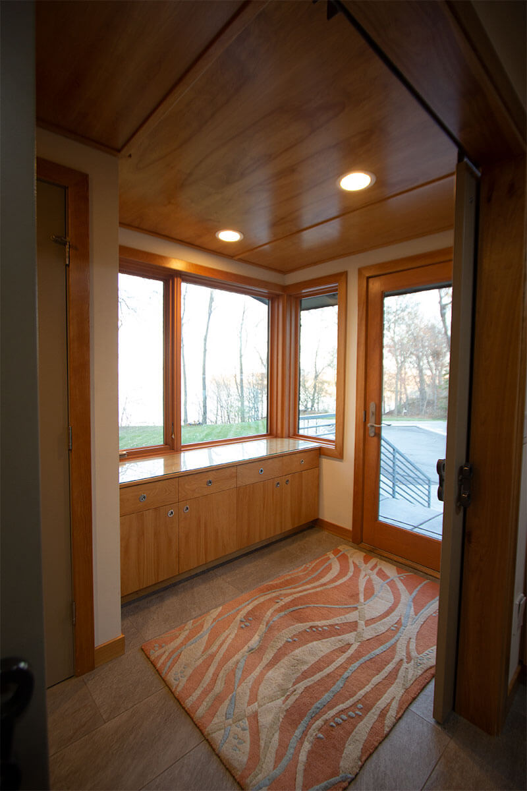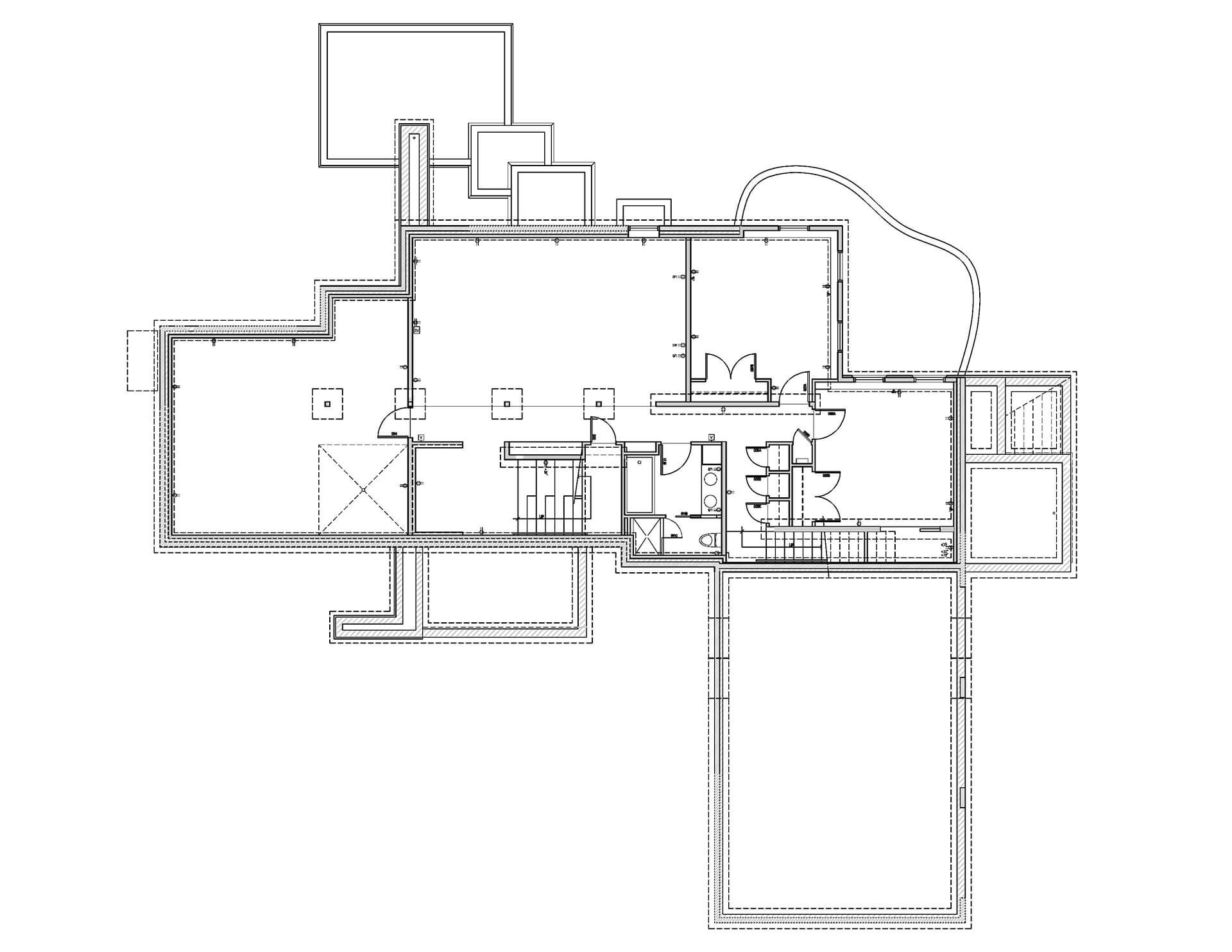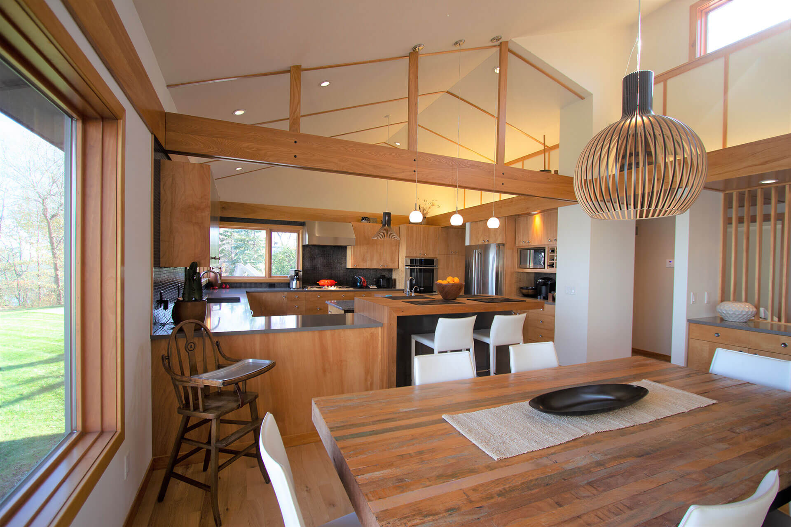Lake Washington Home
Project Description: An innovative floor plan providing one story living for the home owners focuses on light, warmth and function. Details abound including a Mud laundry area with dog wash, barn door hardware and stair railings fabricated from the Owners foundry products and stair that functions as bleachers and play fort for the grandchildren.
Project Team:
Architect: Rick Lundin AIA Lundin Architects LLC
with: Mike Bader Fuse 57 llc
Engineer: Dave Wagner PE AM Structural Engineering.
Photography: Architect
Copyright © 2020 | All rights reserved | Privacy Policy


