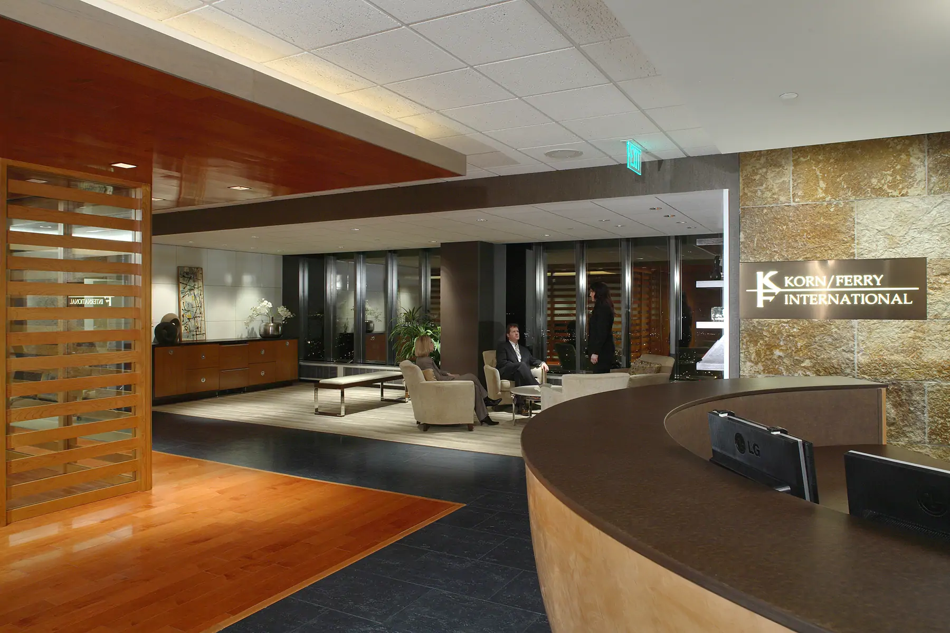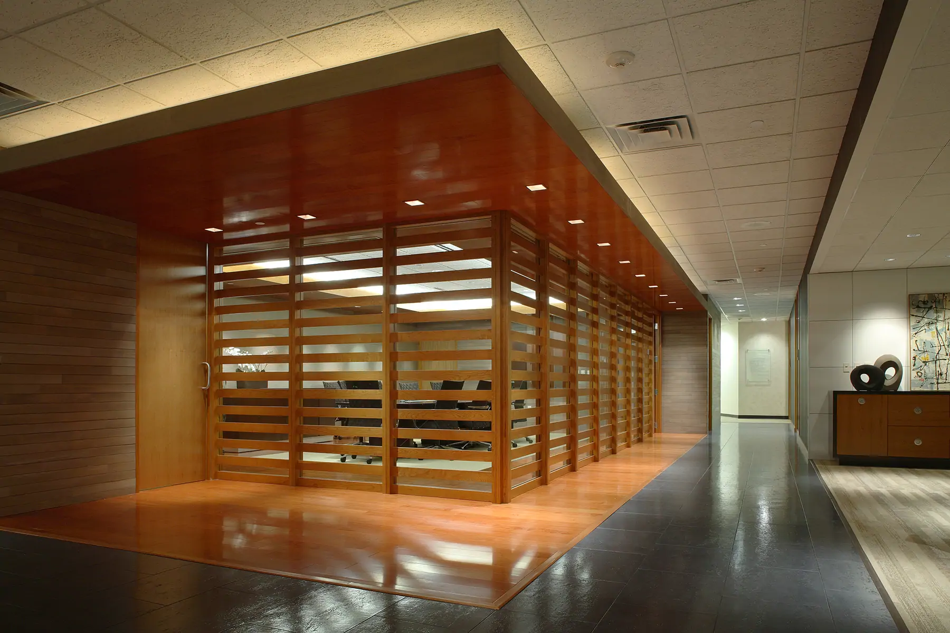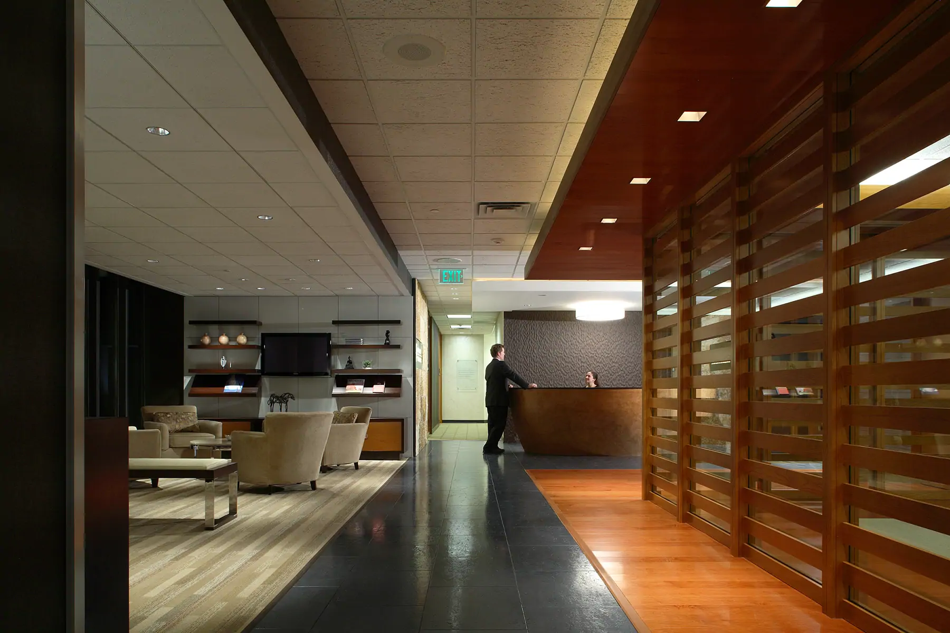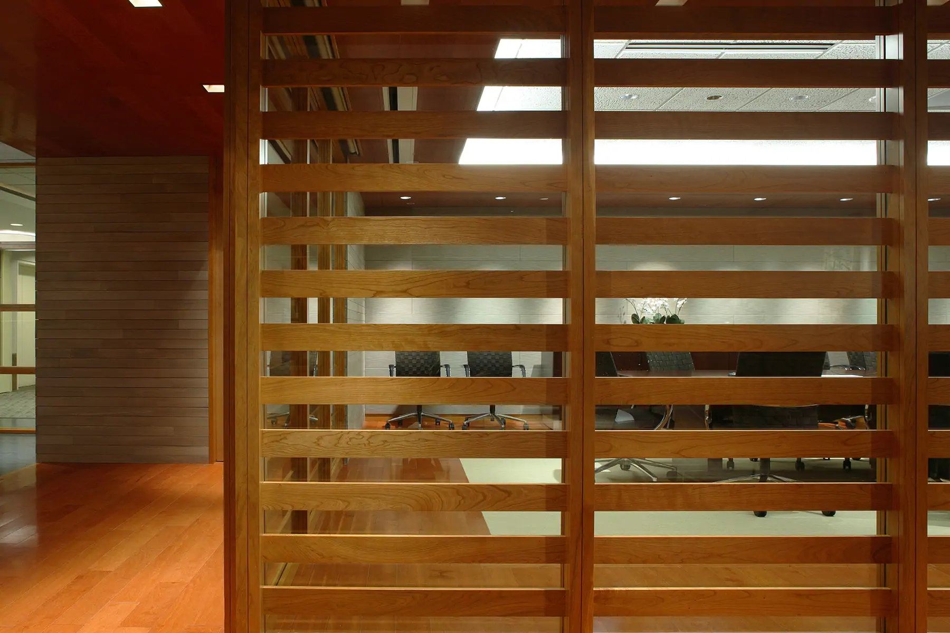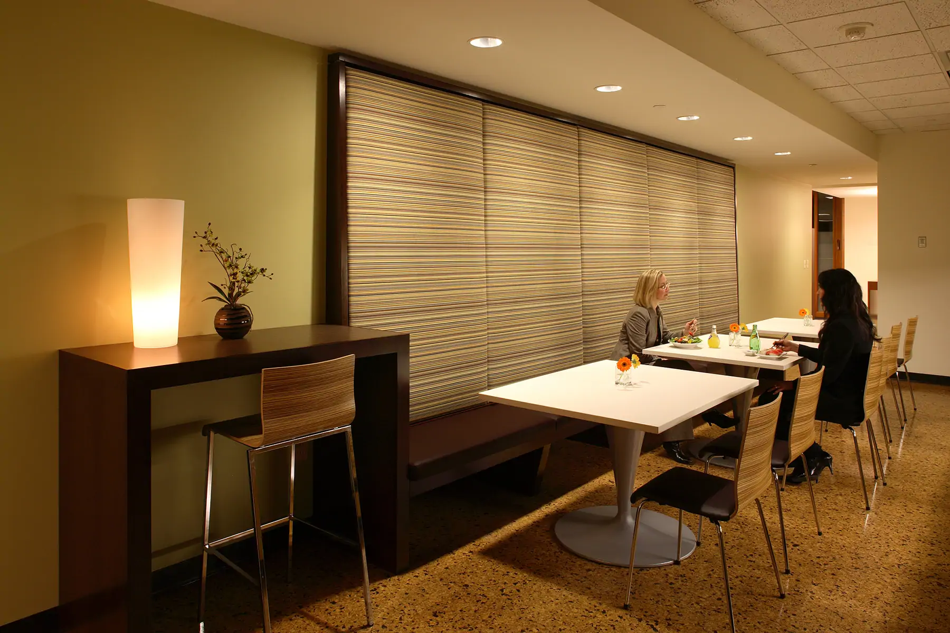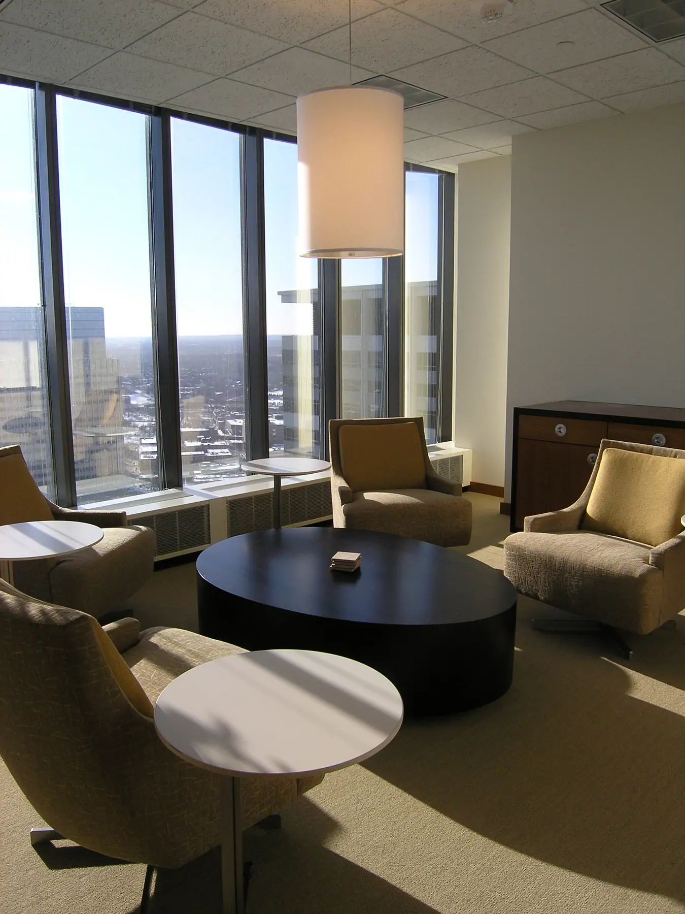Korn Ferry International
Project Description: As an executive recruiting and coaching business comfort, privacy, and security are important messages to convey. A copper colored bowl shaped desk surrounded by textured walls greet guests who can wait in a lowered ceiling lounge area out of site from the elevator lobby. A wood lattice conference room/tea house creates privacy for visiting execs with smaller comfortable one on one consulting rooms nearby.
Project Team:
Architect: MSR Design, Rick Lundin AIA
with: Vicki Nolan, Vicki Nolan Design
Photography: Pete Sieger MS&R
Copyright © 2020 | All rights reserved | Privacy Policy

