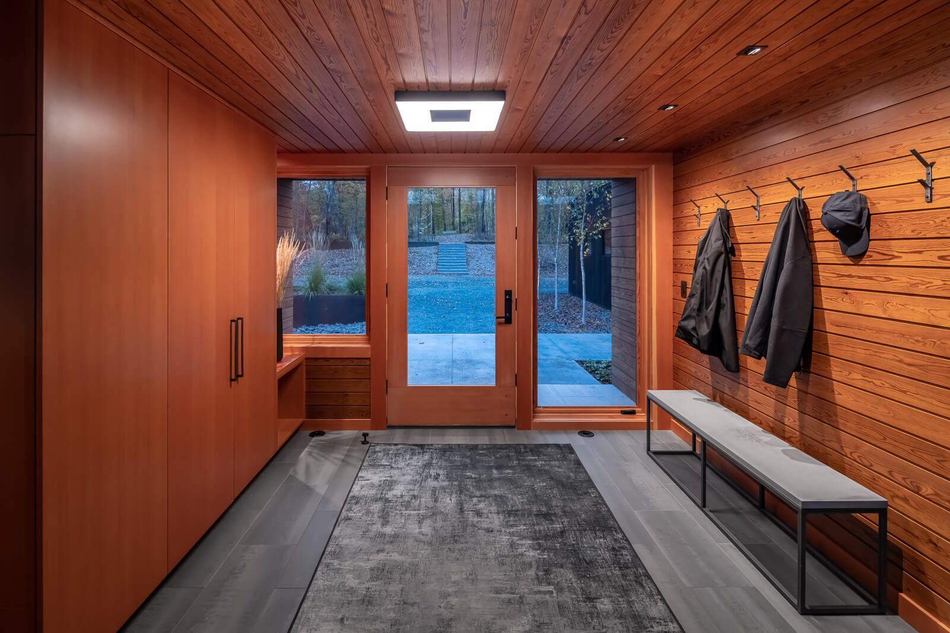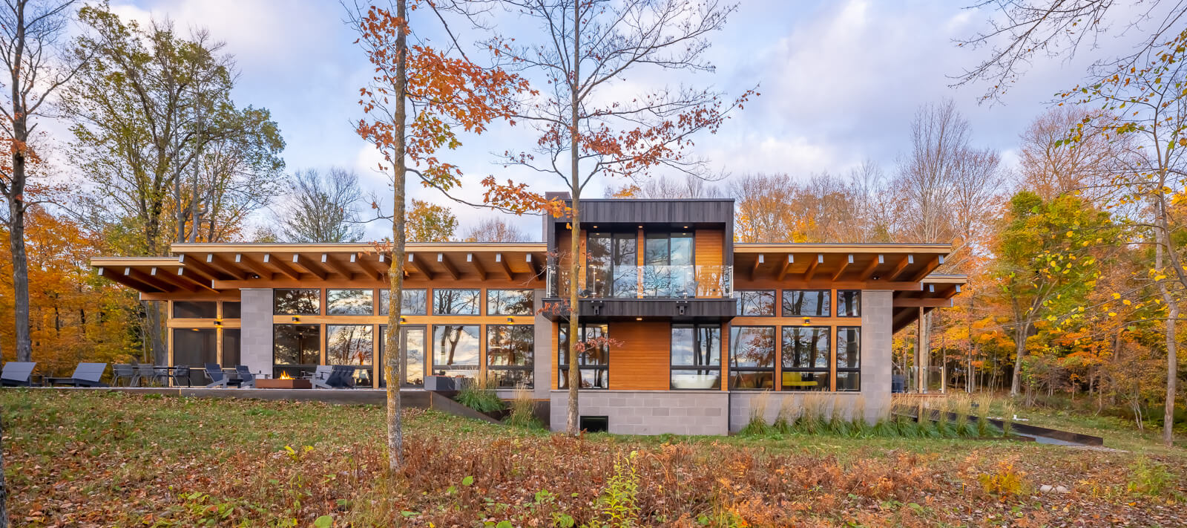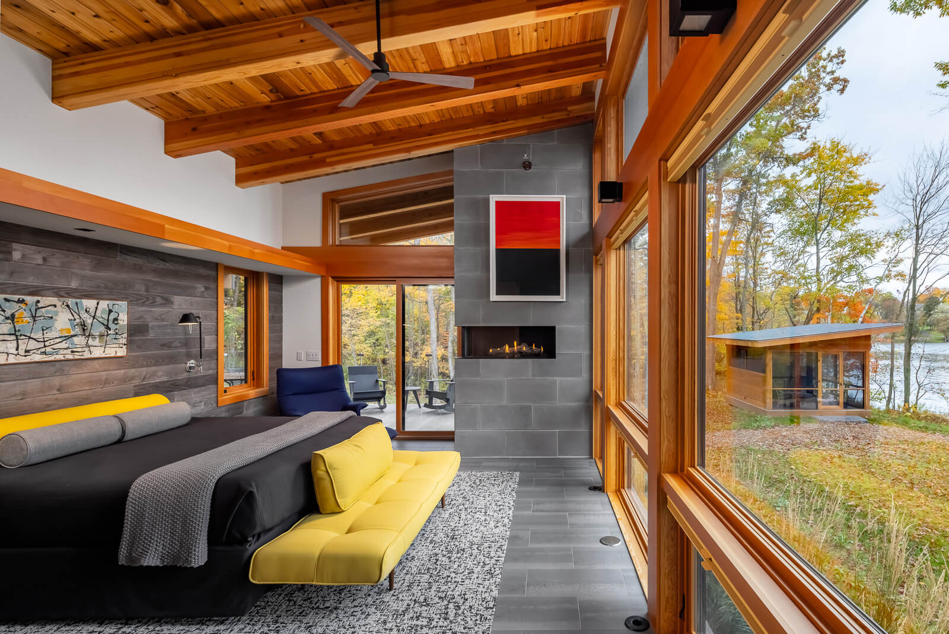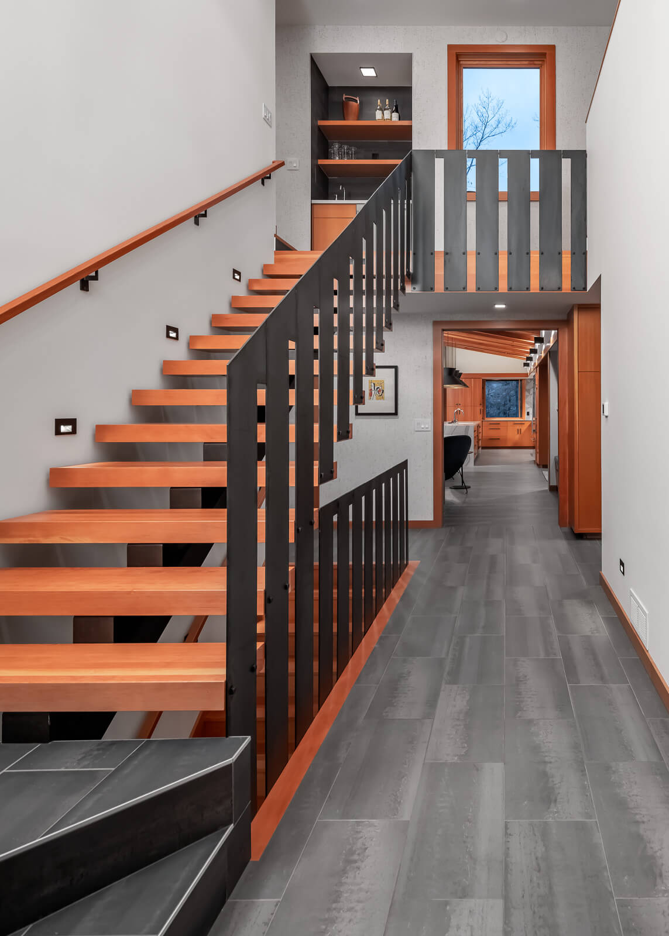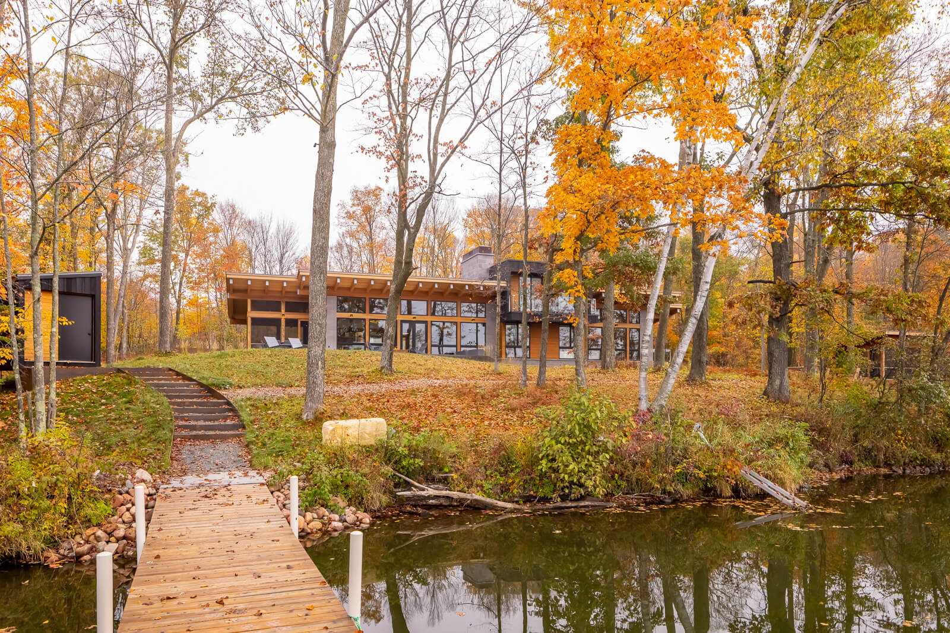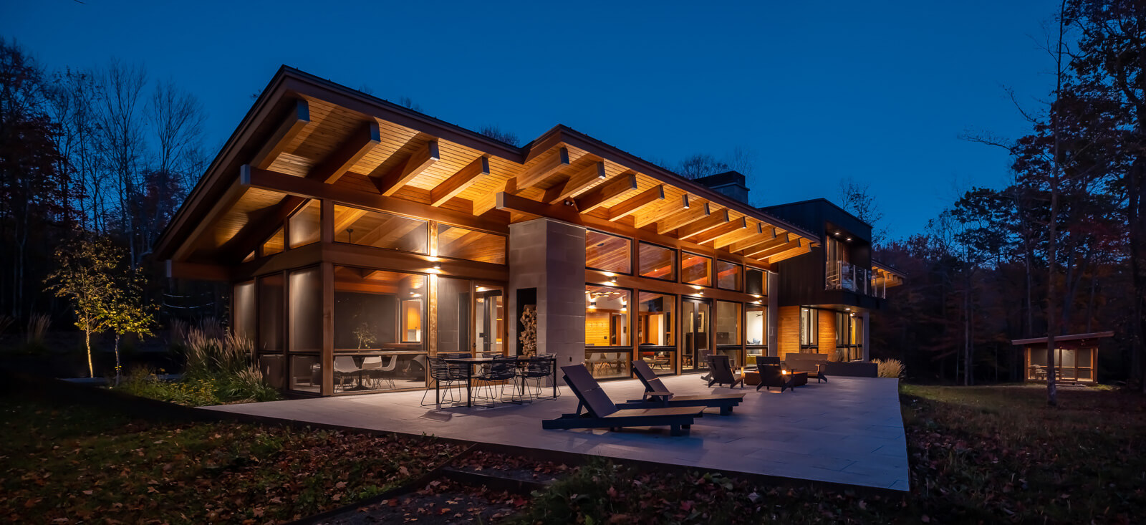Red Cedar Lake home
Project Team:
Architect: Rick Lundin AIA Lundin Architects LLC
Assistant: Mike Bader AIA Fuse 57 LLC
Structural Engineer: Daniel Kopchinski, PE A.M. Structural Engineering
Civil Engineering: Lance Elliott CE Elliott Design Build Inc
Contractor: Mark Larson Briarwood 2
Photography: Architect
Copyright © 2020 | All rights reserved | Privacy Policy




