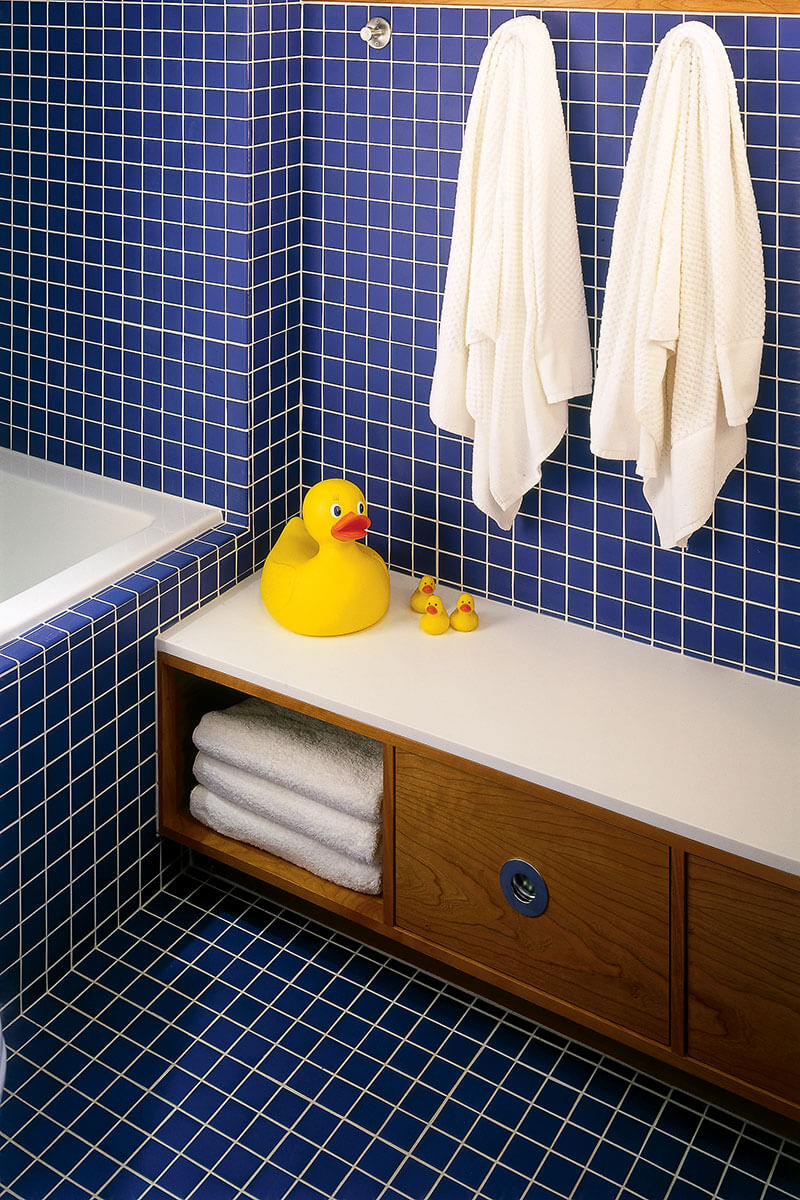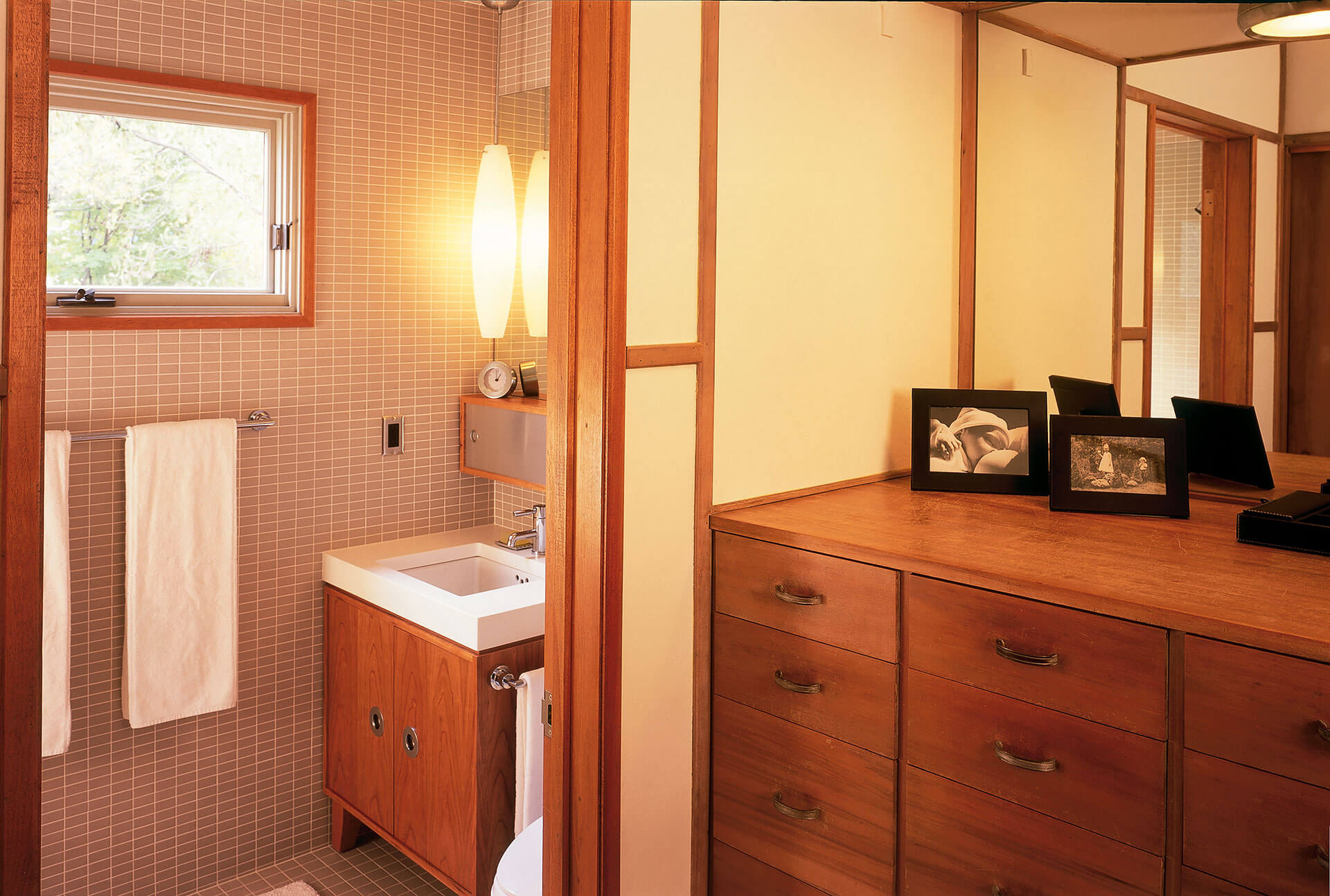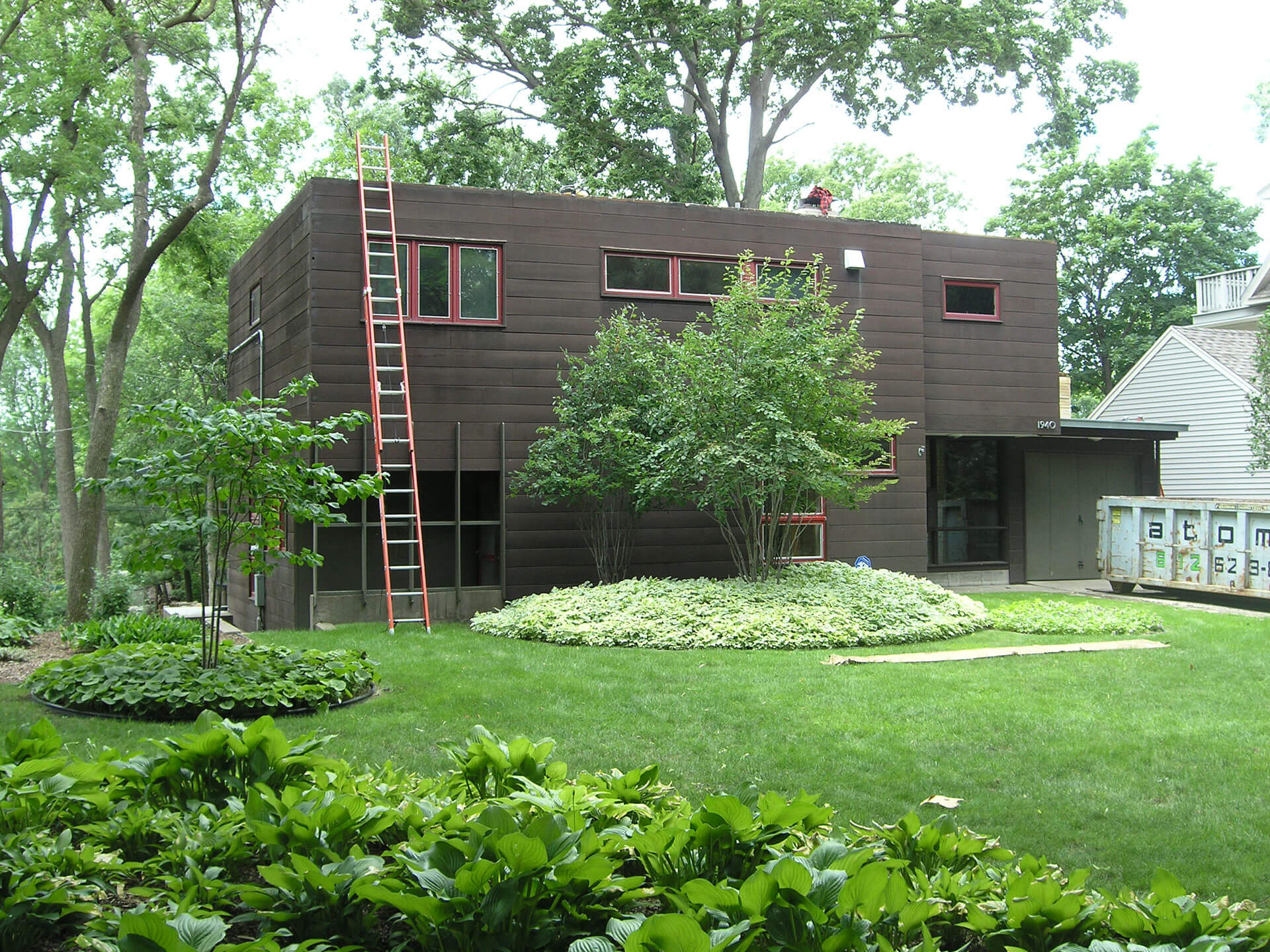Modern residence
Project Description:
A renovation of a 1938 family home designed by Elizabeth Close the exterior finishes were articulated to break down the Boxy mass into horizontal layers. The homes existing clear redwood siding was salvaged sanded ripped down and re used as a warm accent element at the entries and to clad a new screened porch. Inside the faded milky finish wood millwork and Mondrian patterned batten strips were stripped and refinished. New vertical grain Cherry kitchen cabinets and quartz countertops are set off by a Red stained cork backsplash. Upstairs the kids bathroom was designed for function with a handy bench for sitting while bathing the kids and for them to stand on while brushing teeth. In the Master tile wraps the entire room creating a clean functional look.
Project Team:
Architect: Rick Lundin AIA Lundin Architects LLC
Photography: Architect














