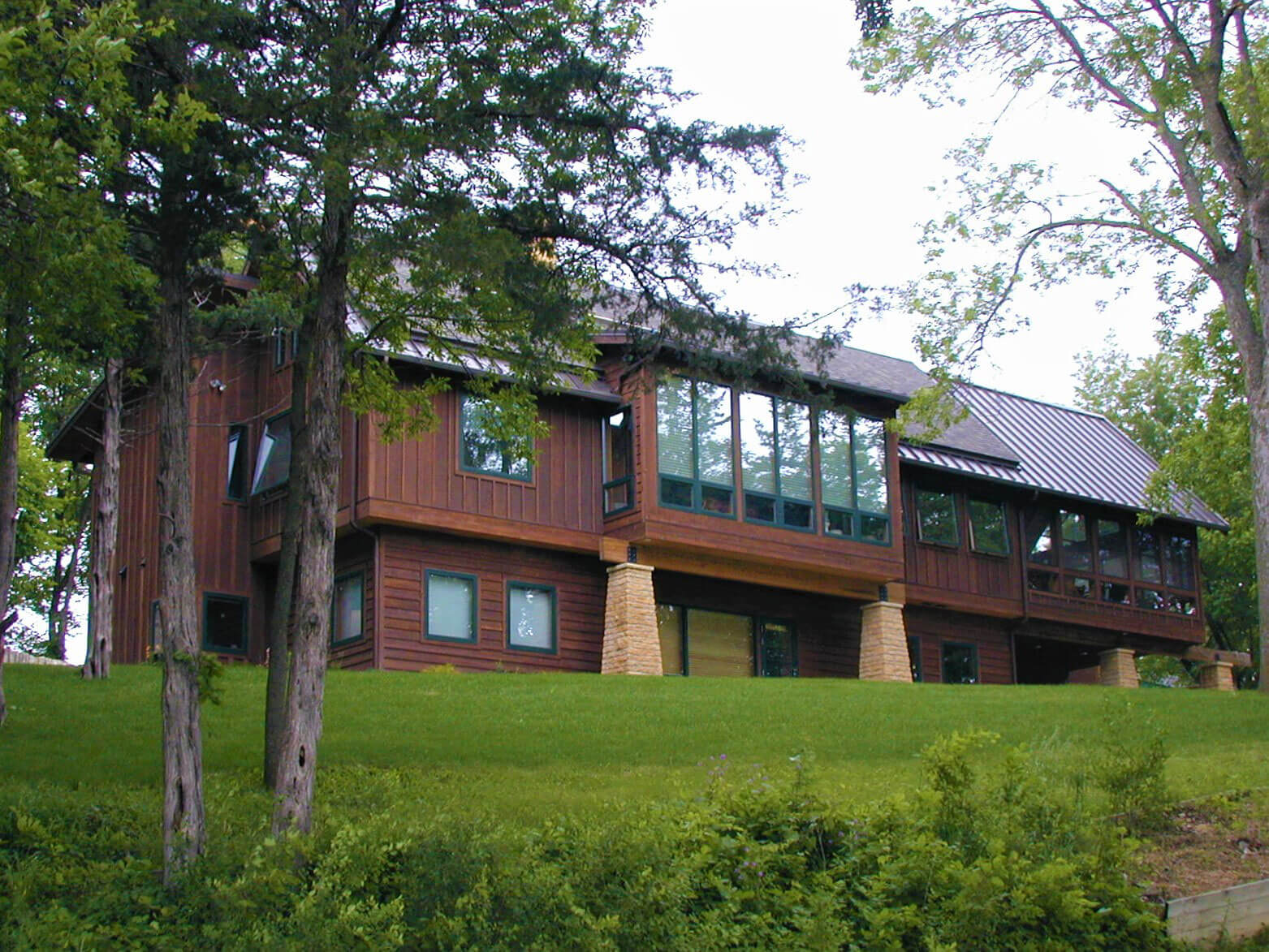Lake Retreat
Project Description:
Nestled between a large expanse of lake and a small intimate bay this home balance public and private. The house is entered over a bridge that crosses into the large open living space. To the left are an open kitchen and dining area. Coming from a very large but close family the owner wanted a home to flex to accommodate large family holidays while not feeling over built. To this end the dining room can be opened onto a large 3+ season porch that can covert to additional dining space. Off the kitchen is a project room and backing center that has a service bar to the outside where a volleyball court can host the annual family volleyball matches . In the private wing a hidden loft over the master bedroom serves as a dark quiet retreat for decompression after one the owners shifts as an international airline pilot. Other details such as Geothermal heat and a garage with a lake toy storage area underneath add the homes innovative and functional planning.
Project Team:
Architect: Rick Lundin AIA 3 studios inc.
Engineer: Dave Wagner PE AM Structural Engineering.
Photography: Architect








