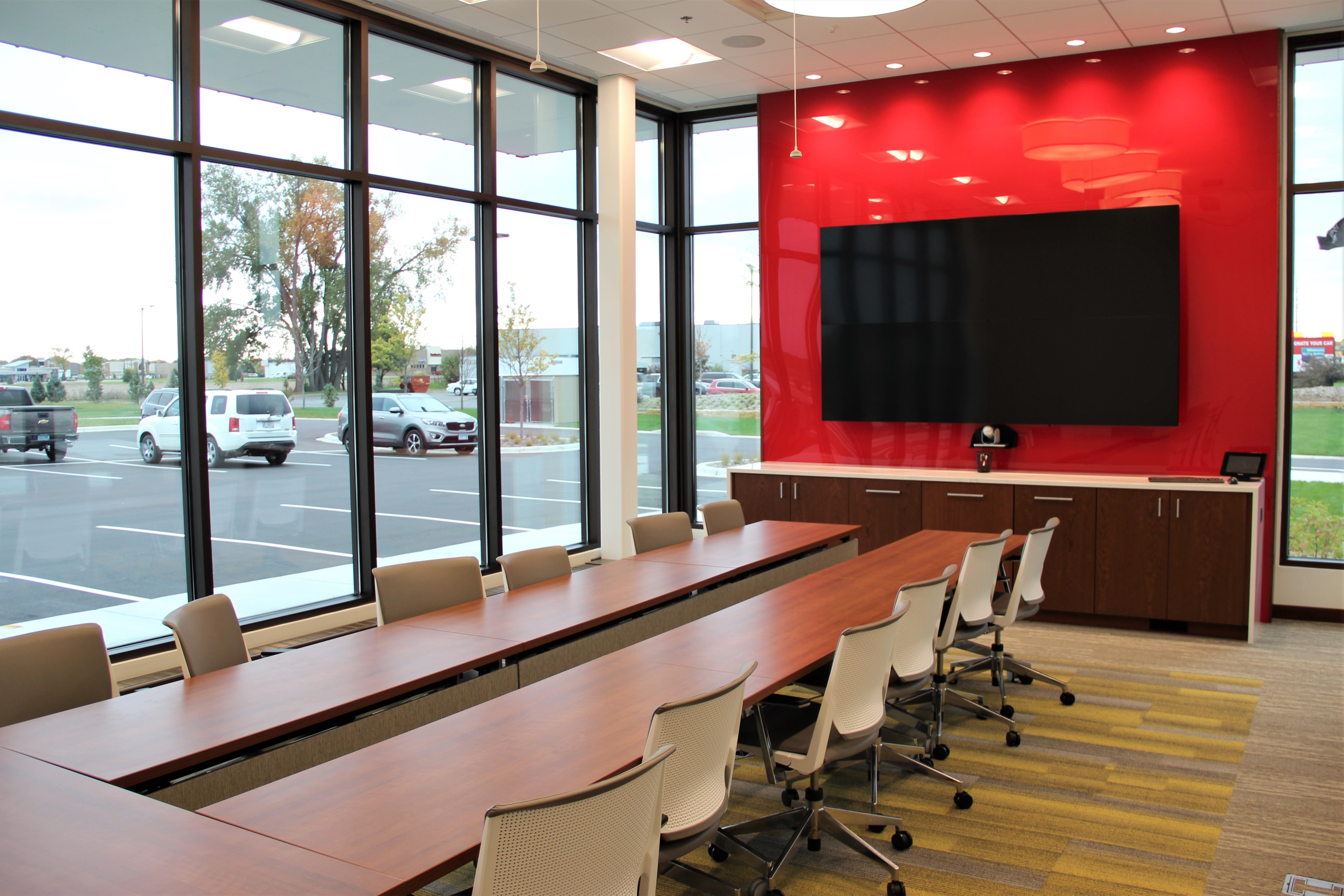BankVista Mankato
Project Description: Building on the brand of BankVista and the contextual conditions of the site, the bank again projects an image of solidity, flexibility, and openness. Two distinct containers are unified under a rotated glass and copper volume. The glass facade admits daylight and view, rendering the workings of the bank apparent to the community, while the copper skin becomes a material witness to the maturation of the relationship between BankVista and the community it serves. Light towers located to be visible along major traffic corridors announce the building and work as an orienting landmark. The central lobby is open and flexible to meet the changing needs of banking and growth while the eastern wing with conference rooms, break area, and restrooms is configured to allow after hour non-bank uses to serve the community. Overall, the new building both reinvents the architecture while replicating the principles of the brand.
Project Team:
Architect: Rick Lundin AIA Lundin Architects LLC
with: Mike Bader Fuse 57 llc
Landscape Architect: Joshua Shields, Bolton & Menk, Inc.
Engineers: Dave Wagner, AM Structural Engineering
Jason Femrite, Bolton & Menk, Inc.
Michael Dolejs, Dolejs Associates, Inc.
Size: 5,600 sf
Specifications: Tom Fabick, Fabick Architects LLC






