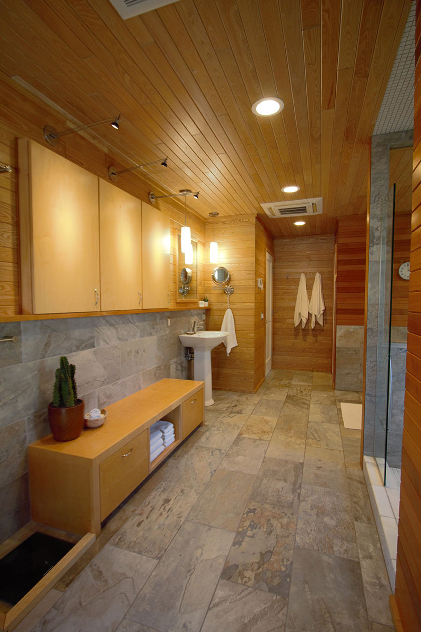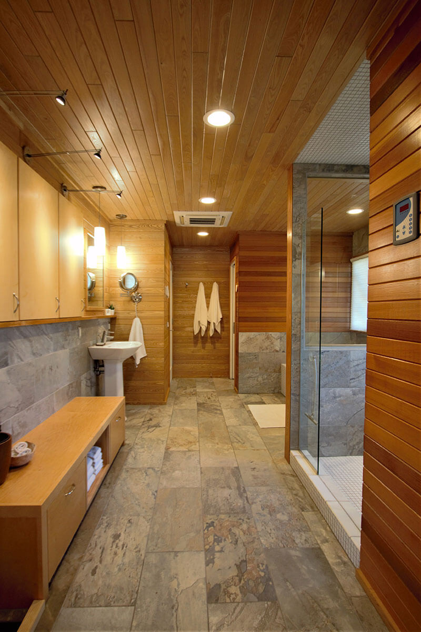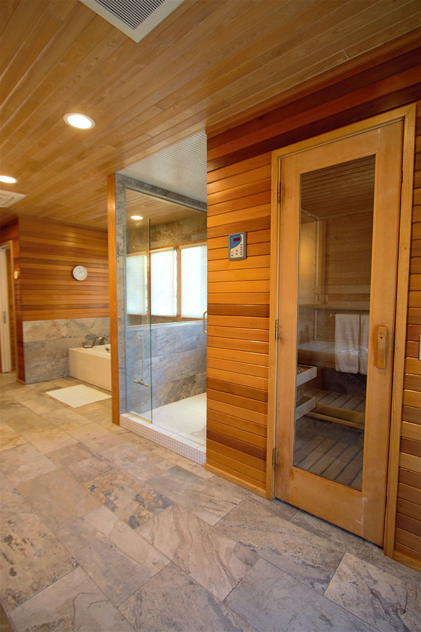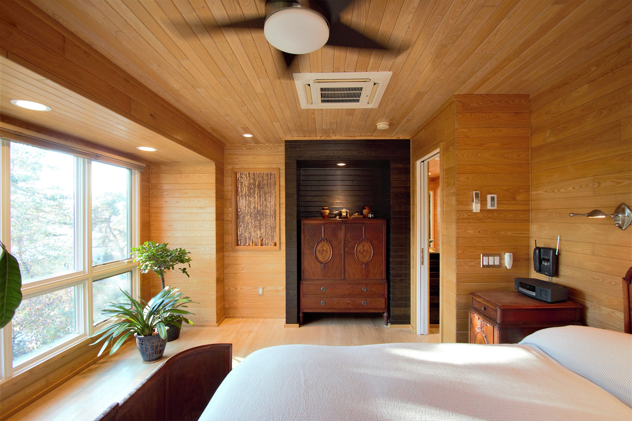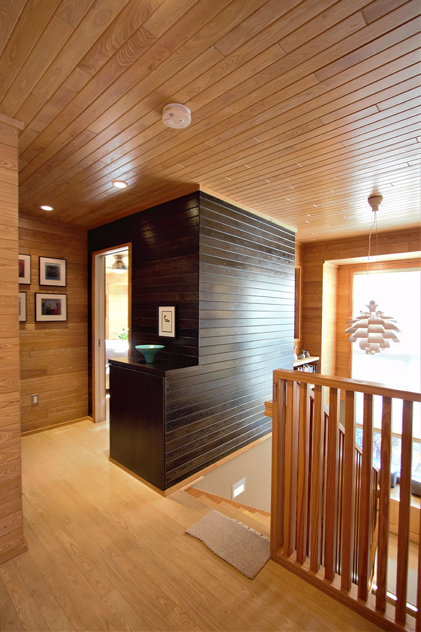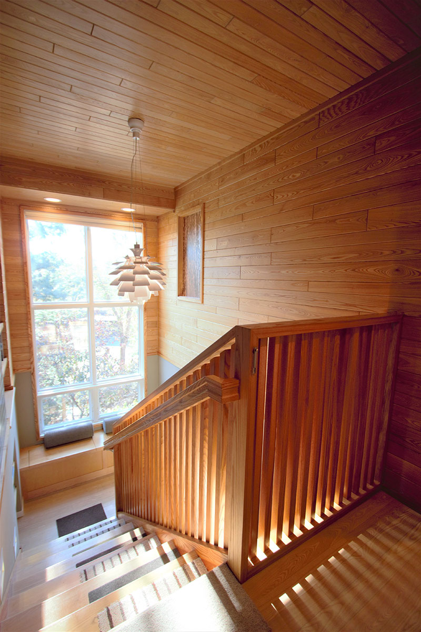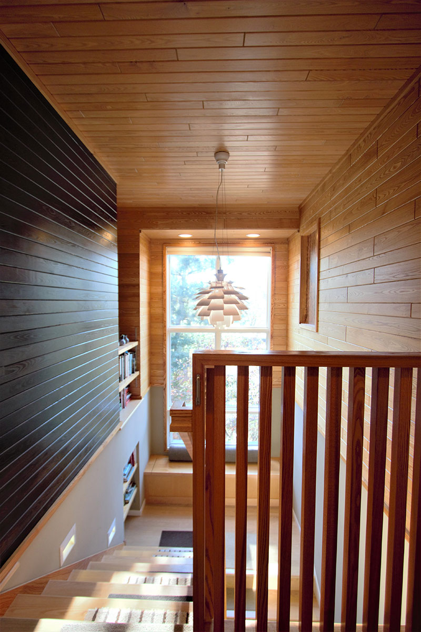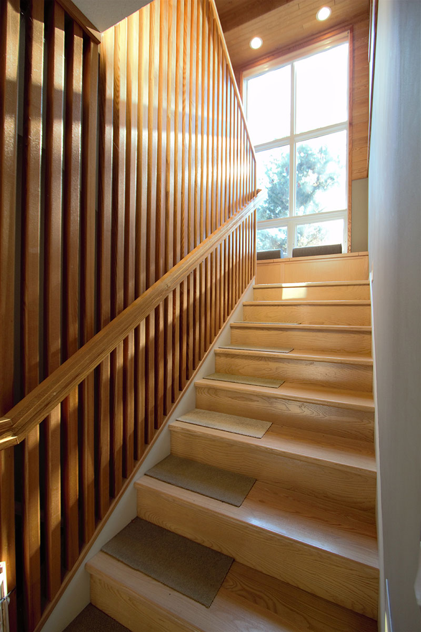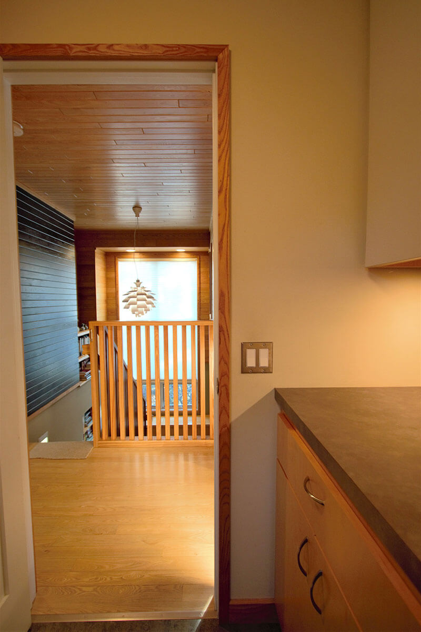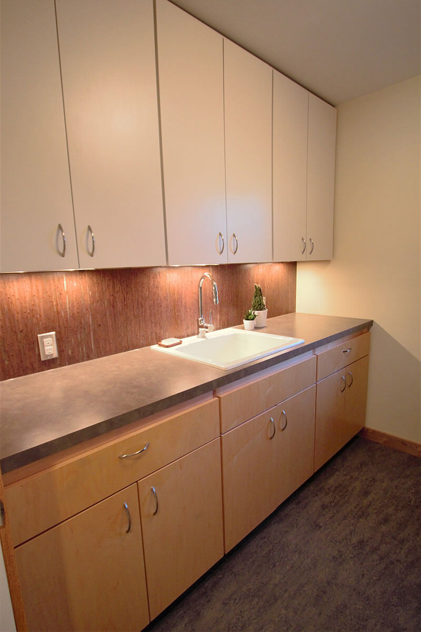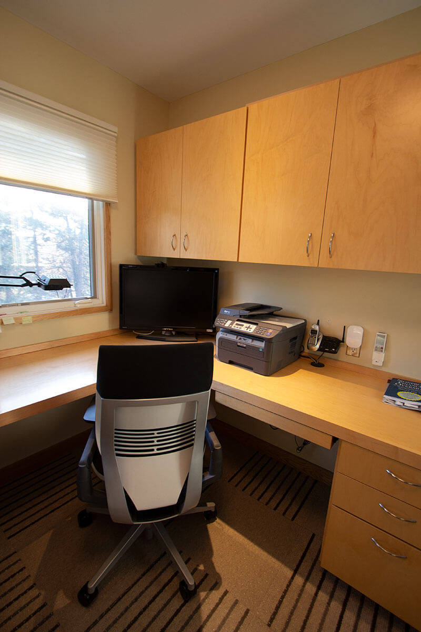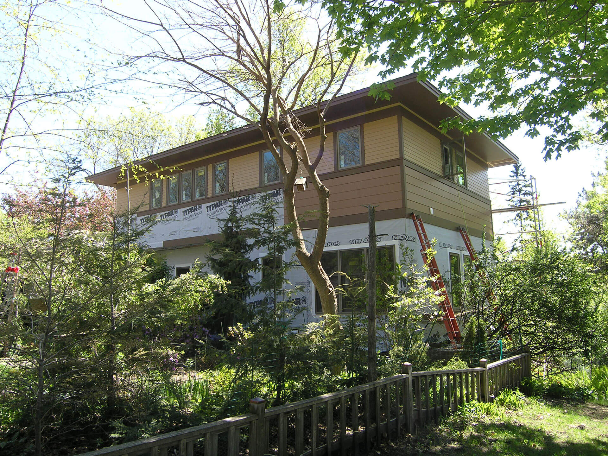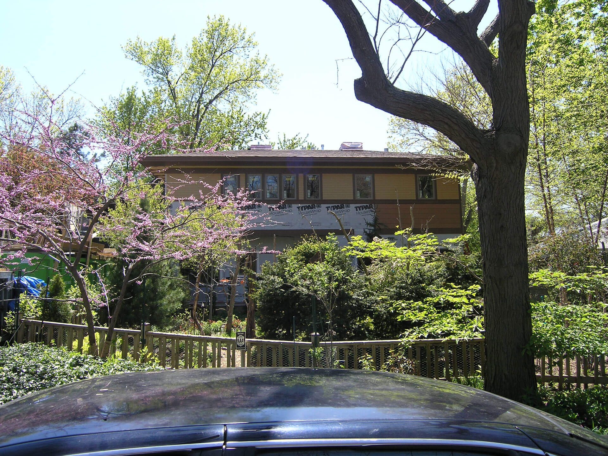Tree house on top
Project Description: A master suite and office space second story addition in the trees that recalls the owners cabin in northern Minnesota was the desire for the Saint Paul home. Locally sustainable sourced ash was used for the walls with black stain to define the volumes. Slate look tile, acrylic panels embedded with leaves and lots of glass to look into the treetops complete the feel while a gas fireplace, radiant heat floors and mini split HVAC units keep the addition comfortable and environmentally friendly.
Project Team:
Architect: Rick Lundin AIA Lundin Architects LLC
Assistant: Mike Bader AIA Fuse 57 LLC
Structural Engineer: Dave Wagner A.M. Structural Engineering
Photography: Architect
Copyright © 2020 | All rights reserved | Privacy Policy



